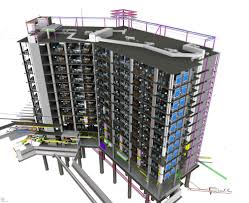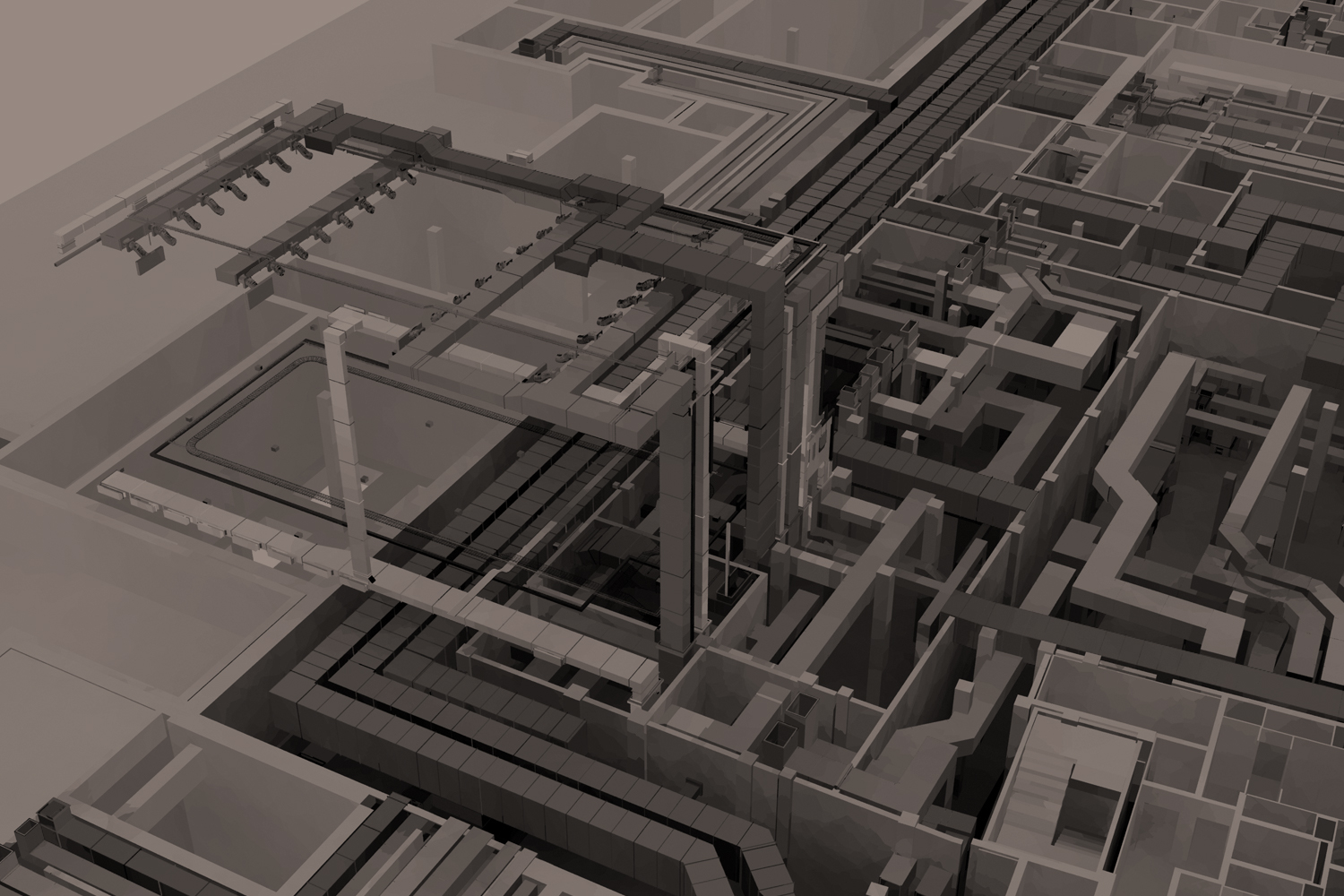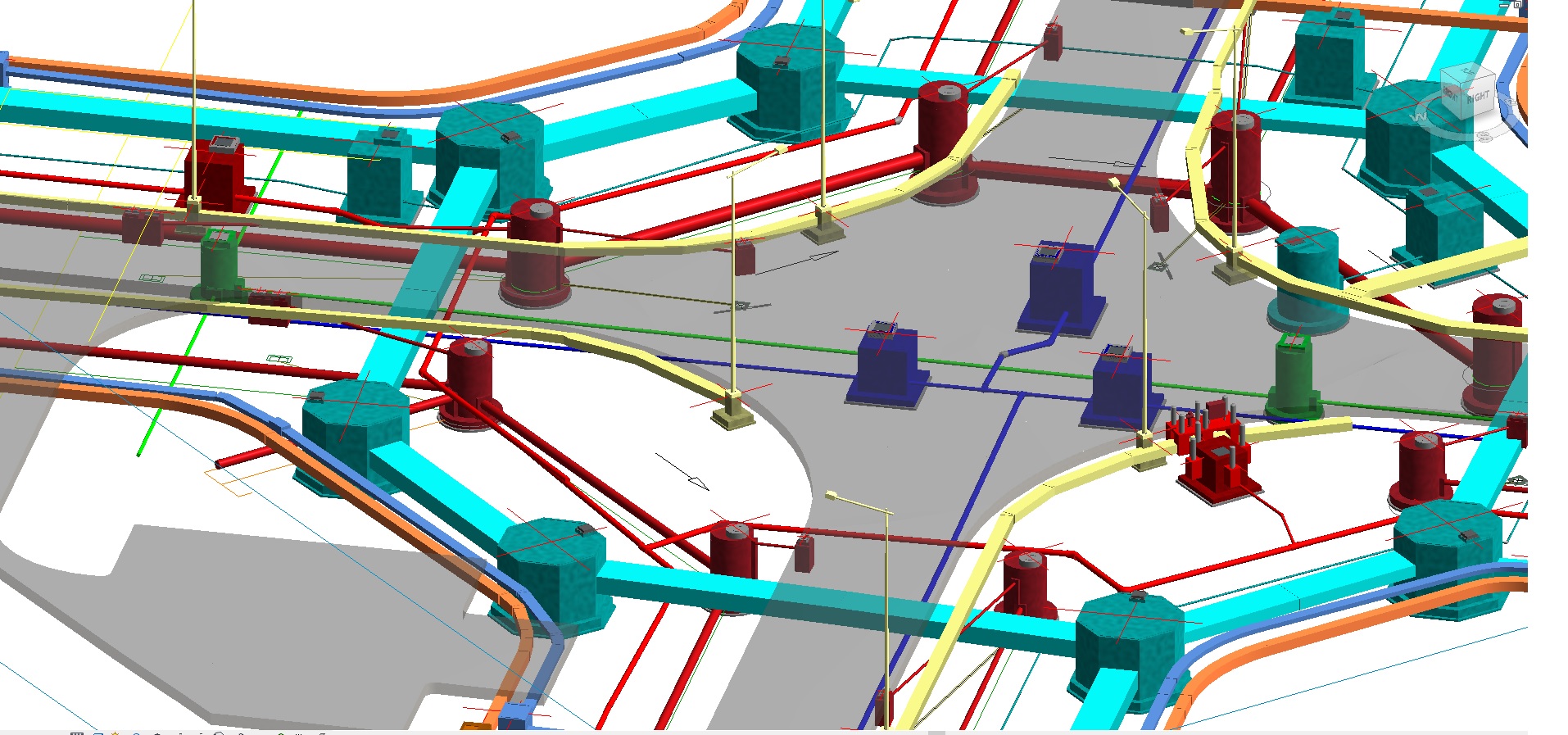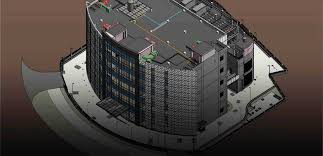In the realm of architecture, engineering, and construction (AEC), Building Information Modeling (BIM) has revolutionized the way projects are designed, constructed, and managed. BIM has particularly transformed structural engineering by enhancing collaboration, efficiency, and accuracy throughout the lifecycle of a building project. This blog will delve into the key concepts and benefits of BIM structural modeling services, shedding light on why BIM has become indispensable in modern construction practices.
Understanding BIM Structural Modeling
BIM structural modeling involves creating digital representations of a building’s structural systems within a 3D model. This detailed virtual model incorporates information about the physical and functional characteristics of building elements, such as beams, columns, slabs, and connections. Unlike traditional 2D drawings, BIM provides a comprehensive view of the structure, facilitating better analysis, coordination, and decision-making.
Key Components of BIM Structural Modeling
Geometry and Visualization
BIM enables the creation of accurate 3D models of structural components, allowing stakeholders to visualize the building in detail before construction begins. BIM objects maintain relationships with one another, ensuring that any changes made to one part of the model are automatically updated throughout the entire model, reducing errors and inconsistencies.
Data Integration
BIM incorporates non-graphical information (such as material specifications, quantities, costs, and performance data) within the model, enabling more informed decision-making at every stage of the project. BIM fosters collaboration among architects, engineers, contractors, and other project stakeholders by providing a shared platform to work on a unified model.
Benefits of BIM Structural Modeling Services
The adoption of BIM structural modeling Services brings numerous benefits to construction projects, ultimately leading to improved efficiency, cost-effectiveness, and quality. Let’s explore some of the key advantages:
Enhanced Visualization and Communication
BIM enables stakeholders to visualize complex structural systems in a realistic 3D environment. This enhanced visualization improves communication among team members, clients, and stakeholders, leading to better-informed decisions and reducing misunderstandings.
Improved Coordination and Clash Detection
One of the standout advantages of BIM is its ability to detect clashes and conflicts within the structural design early in the process. By coordinating structural elements with architectural and MEP (Mechanical, Electrical, Plumbing) systems, clashes can be identified and resolved before construction, minimizing rework and cost overruns.
Accurate Quantities and Cost Estimation
BIM models contain detailed information about building components, enabling accurate quantity takeoffs and cost estimations. This level of detail enhances cost control and budget management throughout the project lifecycle.
Structural Analysis and Performance Simulation
BIM facilitates structural analysis and performance simulation, allowing engineers to evaluate different design options, assess structural integrity, and optimize performance. This capability leads to more robust and efficient structural designs.
Improved Construction Sequencing and Planning
With BIM, construction sequencing and planning become more streamlined and efficient. Contractors can visualize the construction process, identify potential site logistics issues, and optimize construction schedules, leading to reduced project duration and improved site safety.
Lifecycle Management and Facility Operations
BIM supports the integration of building information beyond construction, extending into facility management and operations. The rich data embedded in the BIM model can be leveraged for maintenance, renovations, and future expansions, enhancing the lifecycle management of the structure.
Sustainability and Green Building Practices
BIM facilitates sustainable design and green building practices by enabling analysis of energy performance, daylighting, and material efficiency. Designers can explore environmentally friendly options and optimize building performance over its lifetime.
Conclusion
BIM structural modeling services represent a paradigm shift in the AEC industry, offering advanced tools and methodologies to design, construct, and manage buildings efficiently and sustainably. The key concepts of BIM—geometry, parametric relationships, data integration, and collaboration—underpin its transformative benefits, including enhanced visualization, improved coordination, accurate cost estimation, structural analysis, lifecycle management, and support for green building practices.










