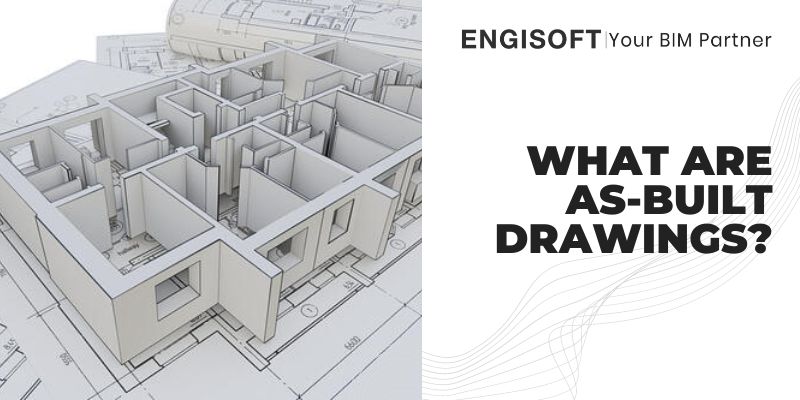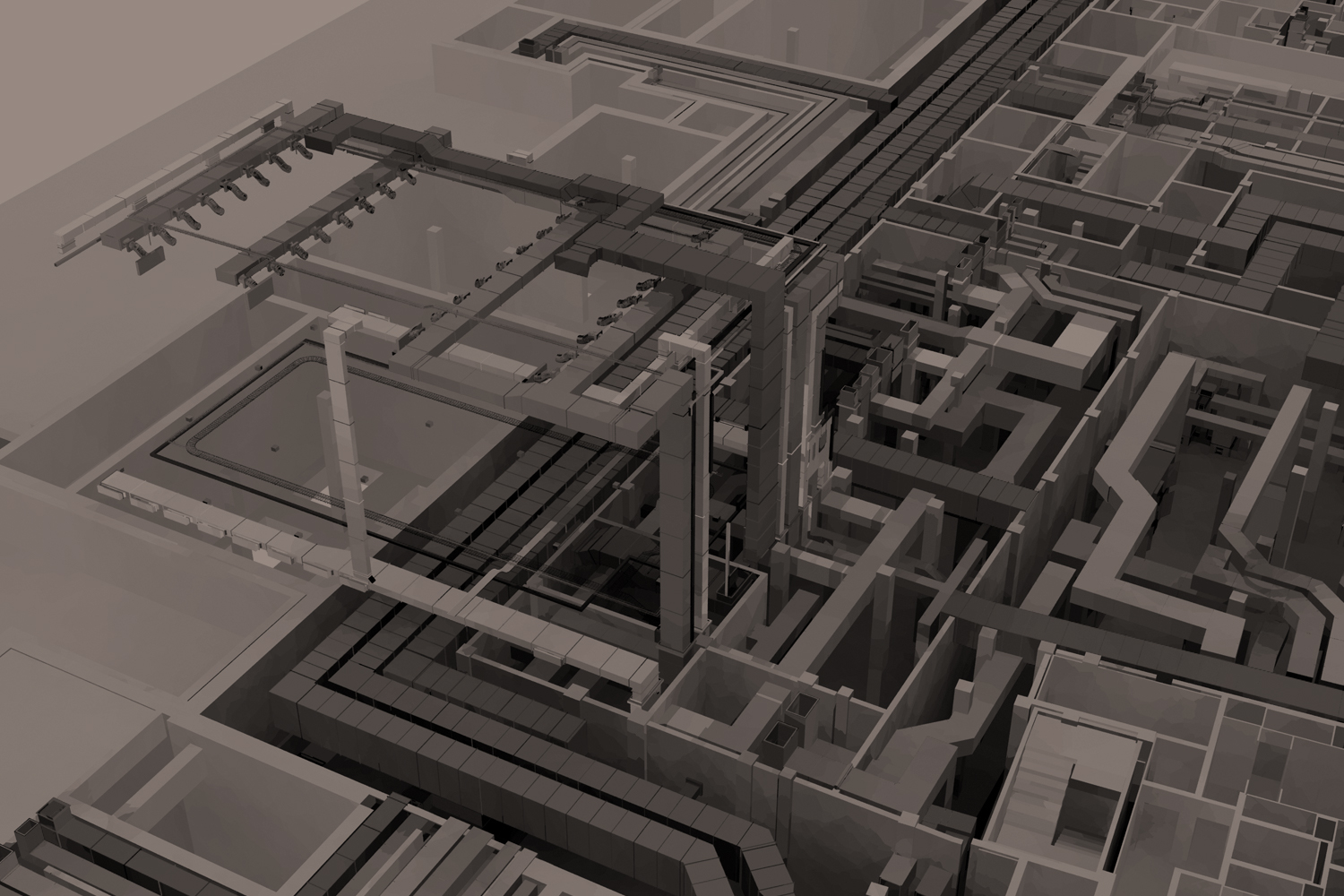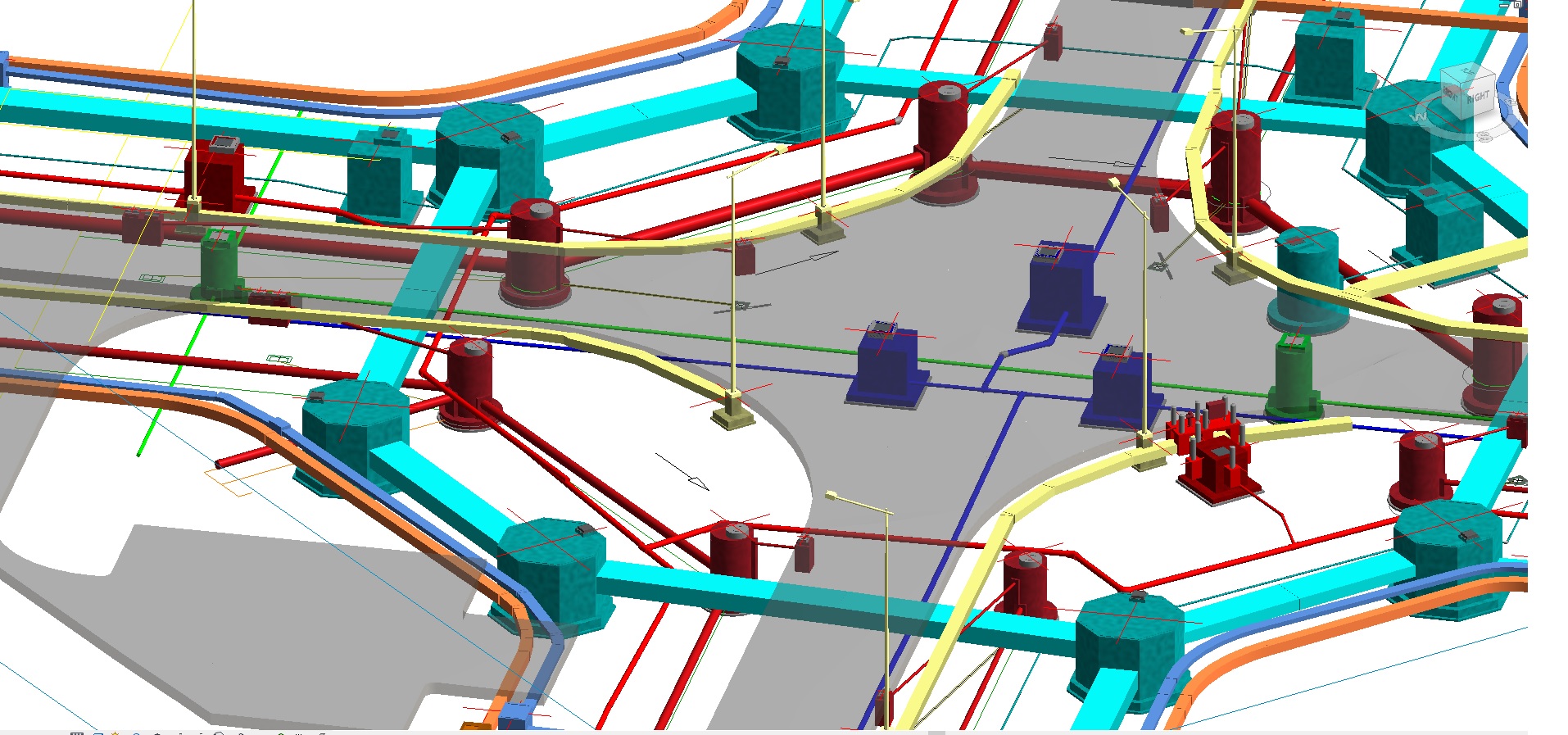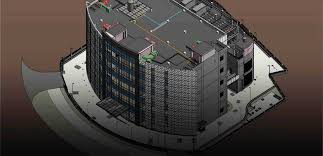As built drawings are used in construction projects to track the numerous deviations from the original building plans that occur during the construction of a building. These drawings, which are also known as “as-builts,” are an important factor in new construction, renovation, and maintenance. Despite the fact that some refer to these as “as builds,” the correct phrase is “as built” because it refers to the project as it was actually built. It’s essential to understand the purpose of as-built drawings, the information they contain, how they are produced, and the distinction between as-built drawings and record drawings before beginning any construction project.
What is an as-built drawing?
An as-built drawing is one that a construction project’s designer, engineer, or contractor creates after the project is completed successfully. Typically, construction workers will compare the as-built drawing to the original drawings and specifications they created at the start of the project. Project managers typically review as-built drawings to review all changes made to specifications during the project’s construction phase. It also shows the geometry, locations, and dimensions of the completed work. As-built drawings enable you to track and record project changes at each stage.
What Is the Purpose of As-Built Drawings?
Detail plans are essential for the success of any construction project. Building features are likely to change over the course of a project as the contractor encounters challenges with materials, the site, or governmental agencies. For commercial construction projects, as-built drawings are required to record these changes and maintain an accurate representation of the building as it currently exists. As-built drawings have a variety of applications in new construction, renovation projects, and building maintenance.
New Construction
When constructing a new building that existed only on paper previously, contractors will face numerous challenges and will need to adapt their building plans in response. These drawings document these changes as they occur during construction so that an accurate drawing of the building exists when construction is completed.
Renovation projects
Before beginning a renovation project, it is critical to have a thorough understanding of the structure as it currently stands. Working with up-to-date drawings is therefore critical for a safe and efficient renovation.
Building maintenance
Small improvements and changes will be made to a building over its lifetime. The maintenance team of a building is expected to update drawings to reflect any changes to the building so that an accurate drawing of the building is available.
How Are Drawings for As-Built Made?
Color coding: As-built drawings use a standard color legend, with red representing deleted items, green representing added items, and blue representing special information.
Scale: It is critical that any changes made to drawings maintain the same scale and proportions as the original plans.
Dates: Any modifications noted on building plans should be dated and, if necessary, accompanied by supplemental documentation.
Obstacles: Any and all obstacles encountered along the way, whether caused by environmental factors, governmental agencies, or anything else, should be included in addition to drawings.
Physical features: While earthmoving equipment is being used for construction, take special note of any updates to elevations, grades, or other physical features that were discovered or changed during the construction process.
FAQ
Is it as build or As-built?
“As built” is the correct term.
Is it as build or As-built?
the correct term is “as built”
Who prepares as-built drawings?
the architects or designers who created the project in the first place
What is the meaning of an As-built drawing?
A set of drawings marked up by the contractor building a facility or fabricating a piece of equipment that shows how the item or facility was actually built as opposed to how it was designed.
What is an as-built document?
As-built documentation is a drawing or 3D data set that depicts the structure as it was constructed.
What is an as-built survey?
As-built surveys are performed to determine whether structures were built according to plan.











