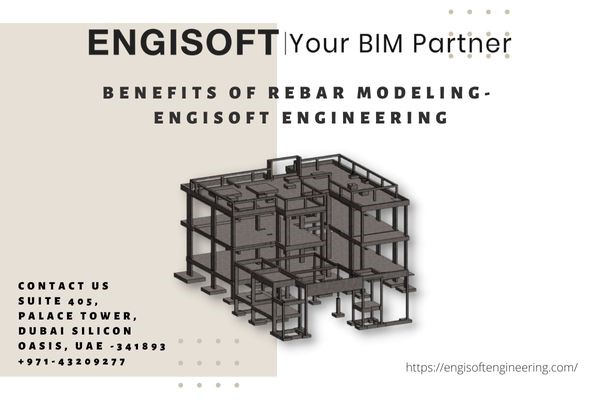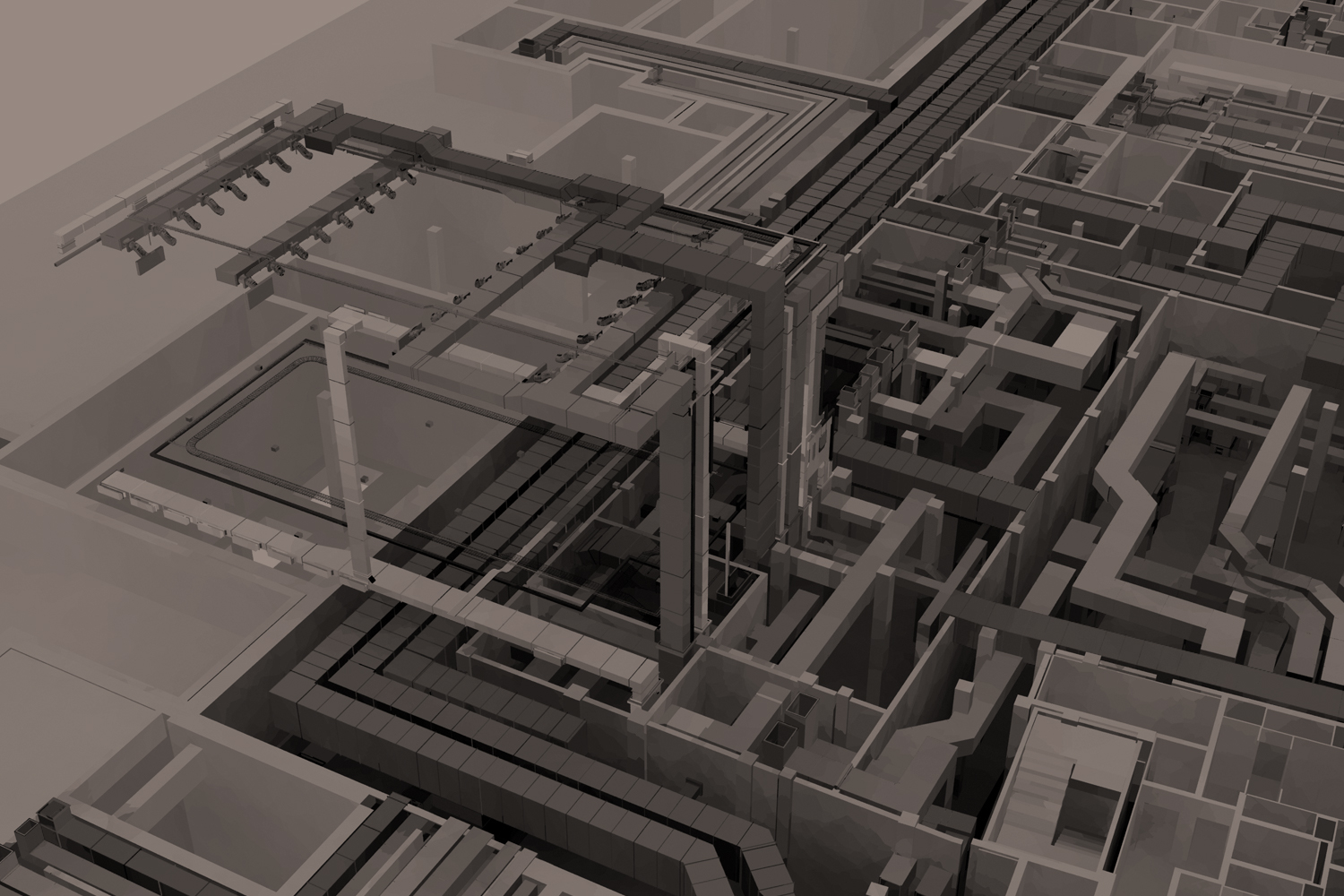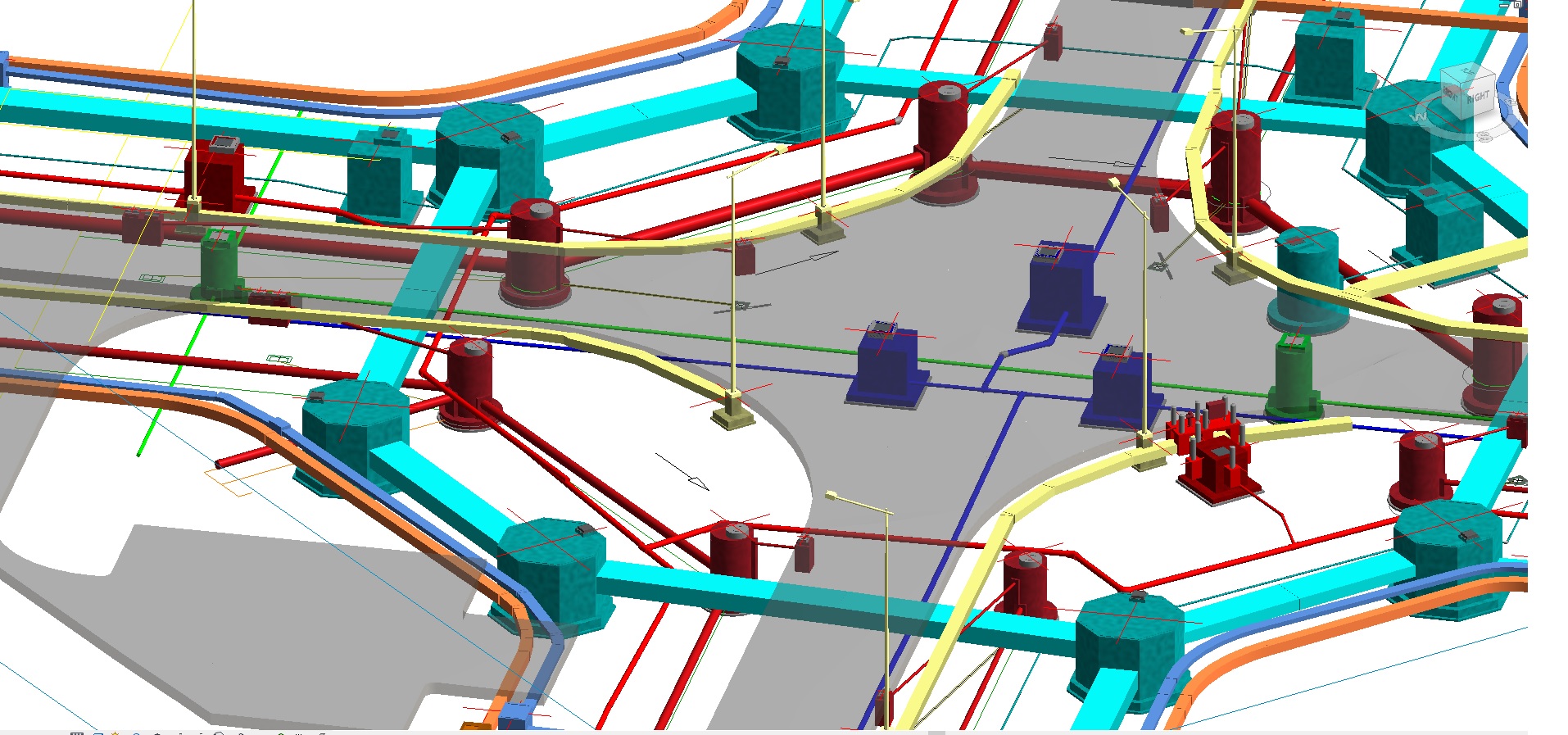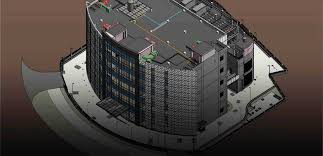Modeling Rebar requires accuracy and a high level of modeling. Start with your rebar design if you want to maximize value across the entire construction value chain. Many 3D modelers start with concrete, but starting with rebar allows you to create a more detailed and buildable framework pre-tender. This means that the project is optimized from beginning to end, including material pre-ordering, rebar cutting, and bending, earlier clash detection, on-site build time, and safety. Here Engisoft Engineering will show you all Benefits Of Rebar Modeling.
Why does Rebar Need 3D BIM Modeling?
- BIM allows for the participation of more than one discipline in a project. It can combine Architecture, MEP, and structural design into a single model.
- We only need one model to perform multi-disciplinary coordination and structural detailing when modeling the structural design.
- The BIM model is adaptable and accessible to all project teams.
- Revit is a great piece of software for modeling and detailing reinforced concrete structures. It includes tools and features for performing structural rebar detailing right out of the box.
Concrete Rebar Reinforcement Modeling
The accuracy of the concrete rebar reinforcement is determined by the modeling accuracy. As a result, it is critical to developing a standard quality workflow that improves collaboration between structural engineers’ designs and BIM Modelers.
With the introduction of BIM, reinforced concrete modeling is now done on BIM-approved software such as Revit. BIM has improved the collaboration of the engineer and the draftsman because they can both work on a centralized file that is regularly updated with model changes. The engineer’s analytical model can be exported to SAP200 software for validation. Structural engineers can create coherent Bar Bending Schedules and Bills of Materials using the 3D BIM model.
The drawings have become more accurate, with a stronger design and the ability to evaluate the project’s constructability before going to the site. With an increase in productivity, quantity estimation and management issues decrease.
Benefits of Reinforced Concrete Rebar Modeling
- Reliability improves with this workflow because one structural model is used to generate fabrication sheets, detail drawings, analytical data for engineers, bills of quantities, and so on.
- Automatic BBS generates a coherent bending schedule without relying on any other source of documentation, such as an excel file, AutoCAD macros, or a subcontractor.
- Avoiding errors and updating more quickly. It ensures constructability by reducing errors caused by inaccurate 2D drawings. The power of 3D visualization increases consistency because less RFI is generated, resulting in less time spent during construction.
FAQ
Why is it called rebar?
Rebar, also known as reinforcing steel or reinforcement steel when massed, is a steel bar used as a tension device in reinforced concrete and reinforced masonry structures to strengthen as well as help the concrete under tension.
Which software is used for rebar detailing?
Running in AutoCAD, RebarCAD is the market’s leading rebar detailing software.
What is the difference between bar and rebar?
Steel reinforced bar is most commonly used as a tensioning device to fortify concrete and other workmanship structures in order to keep the concrete compacted. Rebar is the short form of reinforcing bar. Reinforcing steel or reinforcement steel are other names for it.
What is rebar AutoCAD?
Automatic bar bending schedules and rebar detailing software
How many types of rebar are there?
There are many different lengths and diameters of rebar available, but there are only six common types of rebar: European, carbon steel, galvanized, epoxy-coated glass fiber reinforced polymer, and stainless steel.











