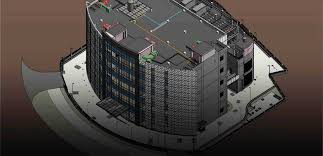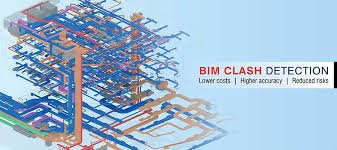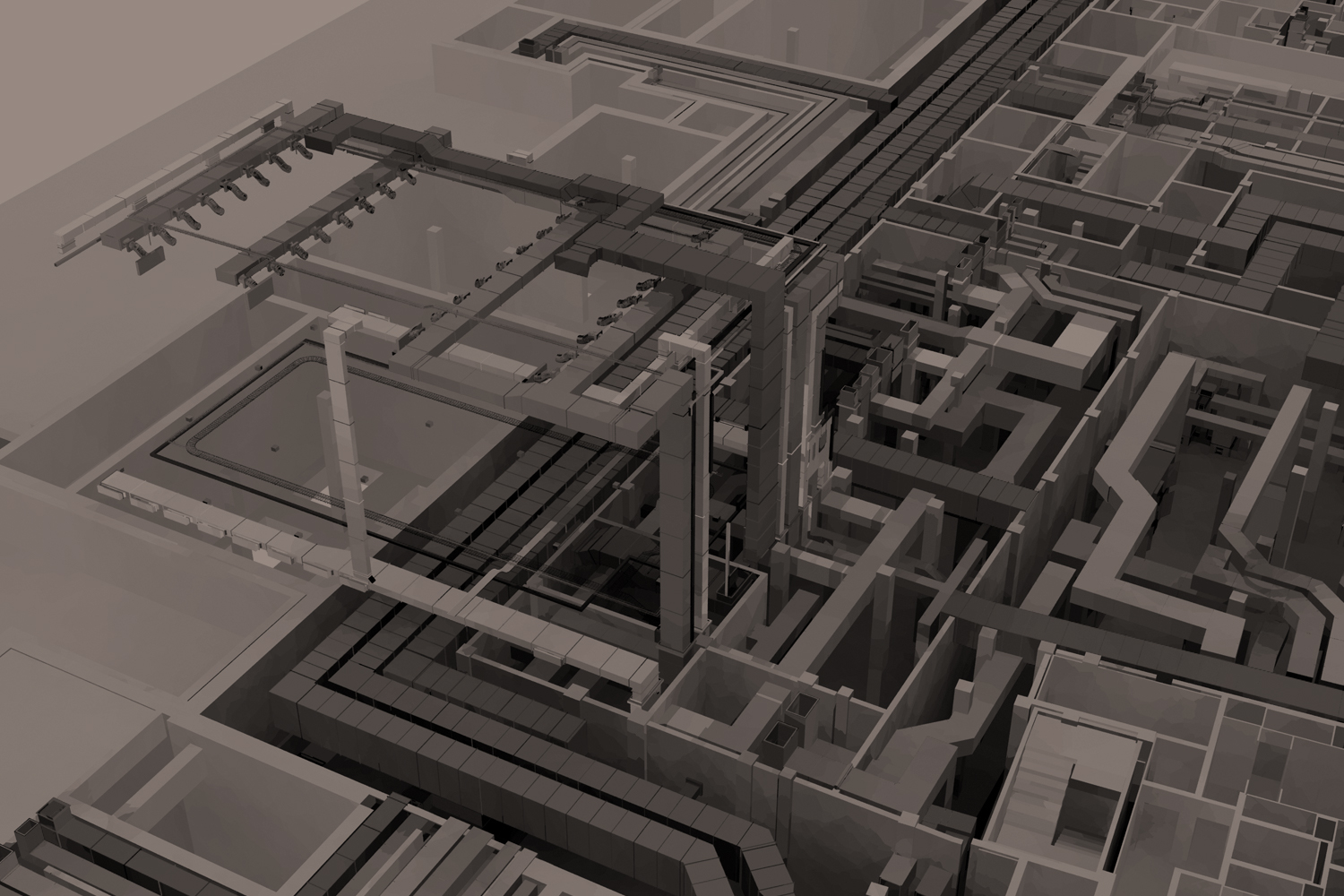In the realm of architecture, engineering, and construction (AEC), the transition from concept to reality is a pivotal journey marked by numerous challenges and opportunities. Among the most significant advancements aiding this journey is Building Information Modeling (BIM) structural modeling services. BIM has revolutionized the industry by providing a comprehensive digital representation of a building’s physical and functional characteristics. In this article, we delve into the transformative power of BIM structural modeling services, exploring how they streamline the construction process, enhance collaboration, and drive efficiency from conception to completion.
Understanding BIM Structural Modeling
Before delving into its advantages, it’s essential to grasp what BIM structural modeling entails. At its core, BIM is a digital representation of a building’s physical and functional characteristics. Unlike traditional 2D drawings or sketches, BIM incorporates three-dimensional (3D) models enriched with data attributes, allowing stakeholders to visualize, simulate, and analyze various aspects of a structure throughout its lifecycle. In the context of structural engineering, BIM facilitates the creation of accurate digital models of building components, including beams, columns, slabs, and foundations, among others.
Streamlining the Design Process
One of the primary benefits of BIM structural modeling services lies in their ability to streamline the design process. Traditionally, architects and engineers relied on 2D drawings, which often led to discrepancies, errors, and inefficiencies during construction. With BIM, however, stakeholders can collaborate in a virtual environment, creating and refining 3D models that accurately represent the intended design. This collaborative approach minimizes conflicts and ensures that structural elements fit seamlessly within the architectural vision, reducing the need for costly rework and delays.
Moreover, BIM enables parametric modeling, allowing designers to explore multiple iterations of a structure quickly. By adjusting parameters such as dimensions, materials, and structural systems, architects and engineers can evaluate various design options and their corresponding impacts on performance, cost, and sustainability. This iterative process empowers decision-makers to make informed choices early in the design phase, optimizing the overall efficiency and effectiveness of the project.
Enhancing Coordination and Collaboration
Effective coordination and collaboration are paramount to the success of any construction project. BIM structural modeling services facilitate seamless communication among multidisciplinary teams, including architects, structural engineers, MEP (mechanical, electrical, plumbing) consultants, contractors, and owners. By centralizing project data within a shared BIM environment, stakeholders can access real-time information, track changes, and resolve conflicts collaboratively.
For instance, clashes between structural elements and building systems, such as HVAC ducts or electrical conduits, can be detected and addressed during the design phase, minimizing costly revisions during construction. Furthermore, BIM enables the integration of scheduling and cost information, allowing stakeholders to assess the impacts of design decisions on project timelines and budgets comprehensively.
Improving Visualization and Simulation
Visualization and simulation play crucial roles in understanding complex structural systems and evaluating their performance under various conditions. BIM structural modeling services provide stakeholders with advanced visualization tools that enhance comprehension and decision-making throughout the project lifecycle. By rendering 3D models with realistic materials, textures, and lighting effects, designers can present their concepts more effectively to clients, regulatory authorities, and other project stakeholders.
Additionally, BIM facilitates structural analysis and simulation, allowing engineers to assess the behavior of building components under different loads, environmental conditions, and design scenarios. From analyzing structural stability and integrity to optimizing material utilization and minimizing waste, these simulations empower engineers to design safer, more efficient structures that meet or exceed regulatory requirements and industry standards.
Facilitating Lifecycle Management
Beyond the construction phase, BIM structural modeling services support comprehensive lifecycle management, enabling owners and facility managers to optimize the operation, maintenance, and renovation of their assets. By incorporating as-built data into the BIM model, including information on materials, equipment, and maintenance schedules, stakeholders can create digital twins that mirror the physical reality of the building.
These digital twins serve as invaluable assets for facility management, allowing owners to monitor performance, track maintenance activities, and plan renovations or retrofits proactively. By leveraging data analytics and predictive modeling, owners can optimize energy consumption, improve occupant comfort, and prolong the lifespan of their assets, ultimately maximizing return on investment over time.
Conclusion
BIM structural modeling services represent a paradigm shift in the AEC industry, empowering stakeholders to translate concepts into reality with unprecedented efficiency and accuracy. From streamlining the design process and enhancing coordination to improving visualization and simulation, BIM fosters collaboration and innovation at every stage of a construction project. Furthermore, by facilitating comprehensive lifecycle management, BIM ensures that buildings remain assets of enduring value long after their completion. As technology continues to evolve, the transformative power of BIM will undoubtedly shape the future of architecture, engineering, and construction for years to come.









