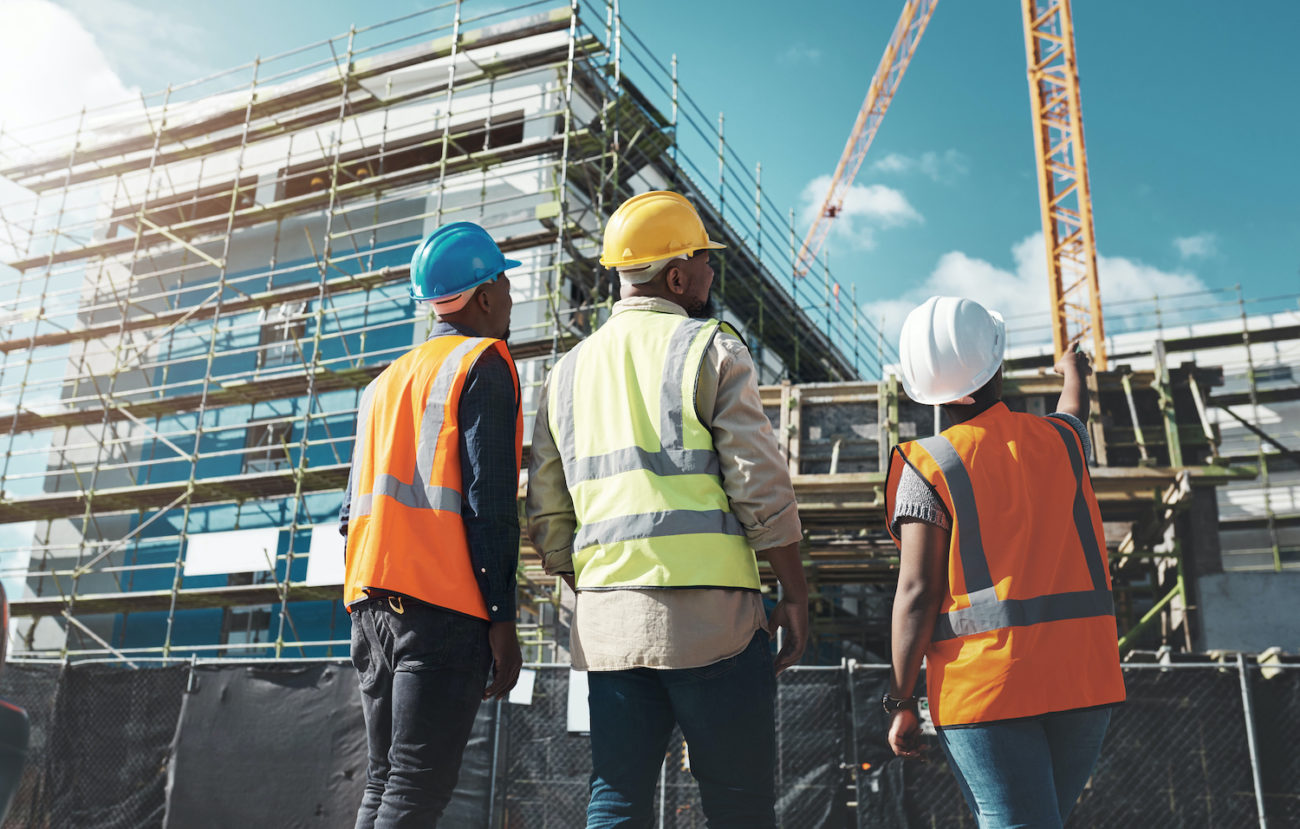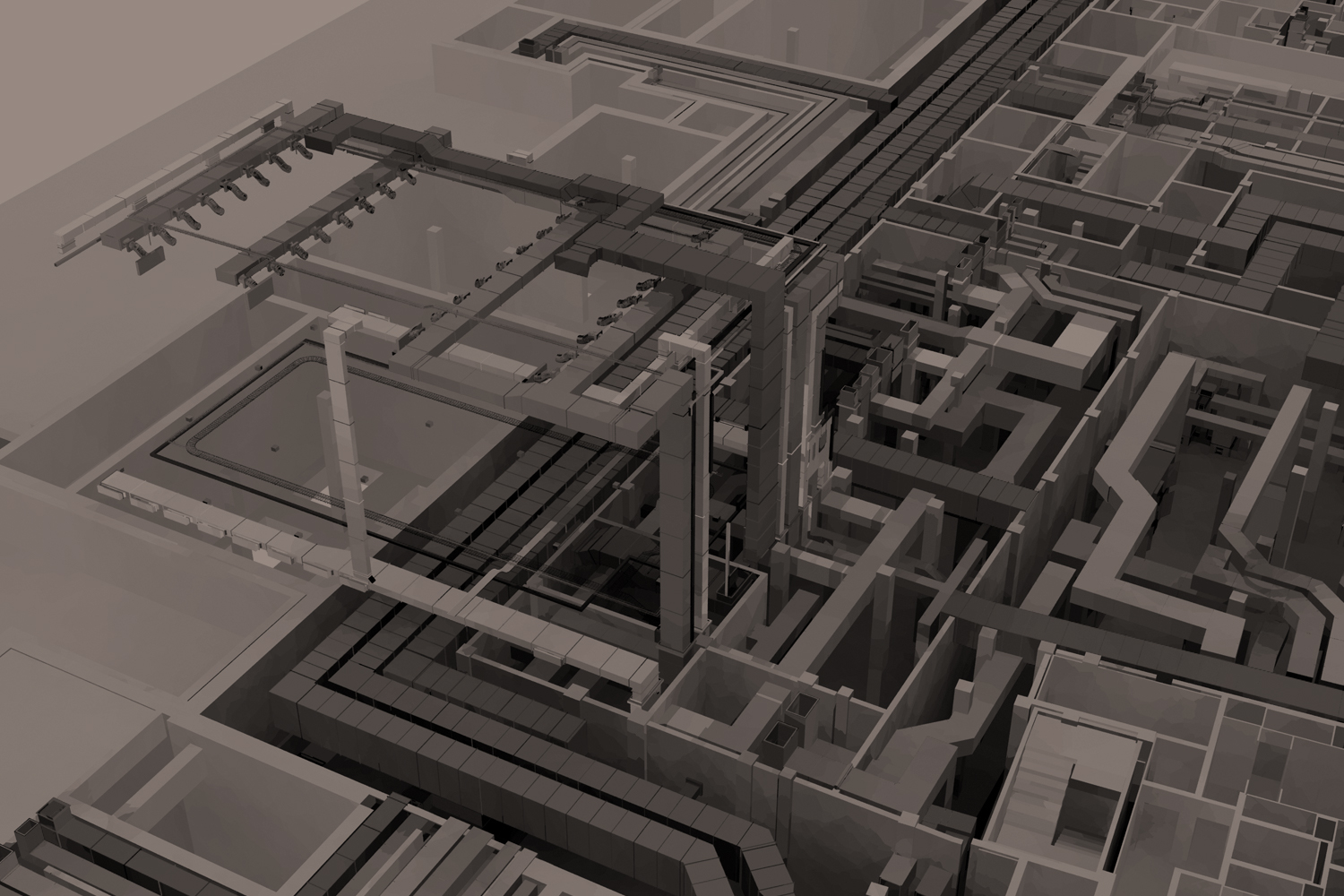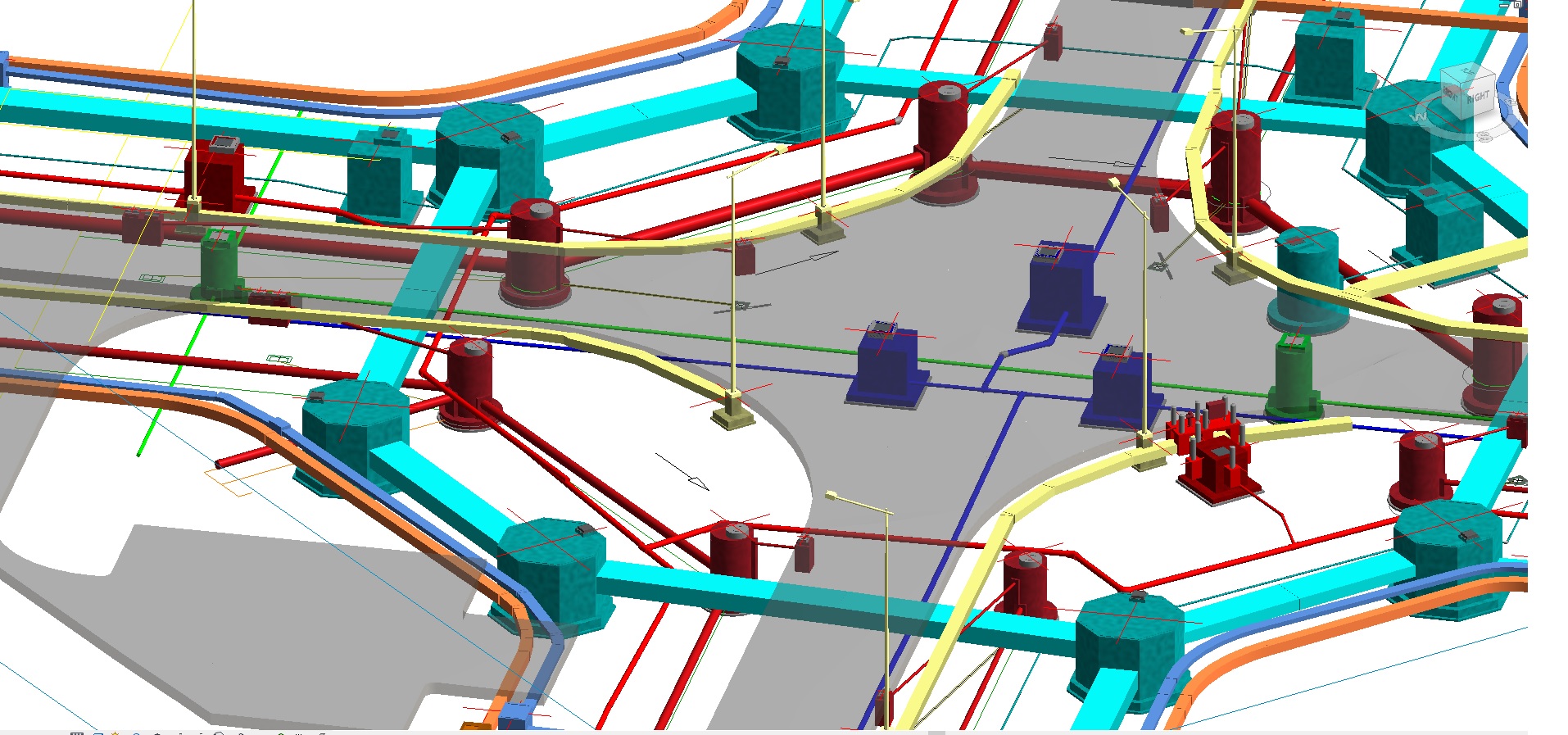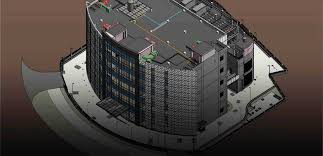BIM has been identified as a new paradigm that could assist the construction industry in moving towards a position of significantly improved efficiencies, while also fostering a new culture of better partnering and collaborative practices. Instead of working in isolation and waiting to provide information about their piece of the project when the time comes, 5D allows more people to be involved in the conversation from the start. This technology also allows for faster processing of quantities, and more accurate data, and allows the estimator to explore new ways of providing efficient designs, performance, and costs.
Today Engisoft Engineering has brought the Importance of 5D BIM to you.
What is 5D BIM?
The real-time extraction or development of fully valued parametric building components within a virtual model is called 5D BIM or five-dimensional building information modeling. It enables experienced users to create models that show how changes to materials, layouts, square footage, and other design elements affect not only the appearance of a facility but also the cost and timeline of construction. It’s a type of Macro BIM, a technology that allows estimators to model facilities at the beginning of the design process.
Advantages of 5D BIM
Every element, from square footage to pricing, timing, layouts, and more, can be conceptualized using 5D BIM. Owners can make truly informed decisions and be confident in getting the right facility with the help of a full project team and estimation experts. Using BIM in a 5D approach early in the process allows a strong vision to crystallize so that each element and detail of a build aligns with big-picture goals.
5D BIM provides the following specific benefits:
- Visual and data modeling capabilities offer a significant improvement in predictability, resulting in a more efficient definition of project scope. Costs on each building system are driven by parametrically developed formulas based on the specific design, materials, site conditions, phasing, and other parameters that produce accurate information within the owner’s timeline.
- The entire project team learns about the proposed design, assumptions, and cost drivers. The team will have a concise and accurate description of the scope, cost, and schedule, removing surprises this is valuable information for owners because it directly influences funding decisions.
- As the model is developed or changed, data is provided in real-time. Alternative concepts can be easily explored, and the owner and project team can see real-time cost and data updates. Traditional processes have a much shorter design and estimation cycle time. Reliable, accurate real-time updates improve project efficiency and budgeting.
What Does 5D BIM Mean for Budget Holders?
Cost managers can benefit from 5D BIM as well. In general, it increases their work flexibility and significantly improves their decision-making process. Simply put, cost managers have complete control over a project’s budget with 5D BIM because any change or update to the design has an immediate impact on the budget.
Cost managers can quickly reach price estimates based on available data and provide project teams with instant feedback on executing or developing a task, or even an entire stage of a project, within the agreed budget.
5D BIM In The Design-Build Process
Making Use of 5D The Design-Build delivery method is a natural fit for Marco-BIM. One entity is contractually responsible for delivering all aspects of a build, from architectural design and engineering to construction and specialty construction, in Design-Build. A Design-Build firm may hire subcontractors and outsource design to specialty architects. But the key to Design-Build is that everyone is on the same team and collaborates from the start of a project. In traditional construction models, an architect completes the design before a contractor can weigh in on cost, schedule, and constructability. In a Design-Build project, the entire project team can contribute ideas to save money and time.
Construction professionals can use 5D modeling to effectively present how ideas will look and how costs will be affected. Owners receive the absolute best-value solutions for design, cost, schedule, and constructability by combining the Design-Build method with 5D BIM technology.
FAQ
What is the 5th dimension of BIM?
BIM 5th Dimension means Cost Estimation, Analysis, and Budgetary Tracking
Why do we need 5D BIM?
Contractors can create accurate cost estimates with 5D BIM implementation because the quantities of building components are accurately identified from 3D models.
What does 5D BIM include?
3D – parametric design models and space programming tools, i.e. use of spatial dimensions of width, length, and depth to represent an object, enabling 3D visualizations and walkthroughs, clash detection and coordination, and item scheduling.











