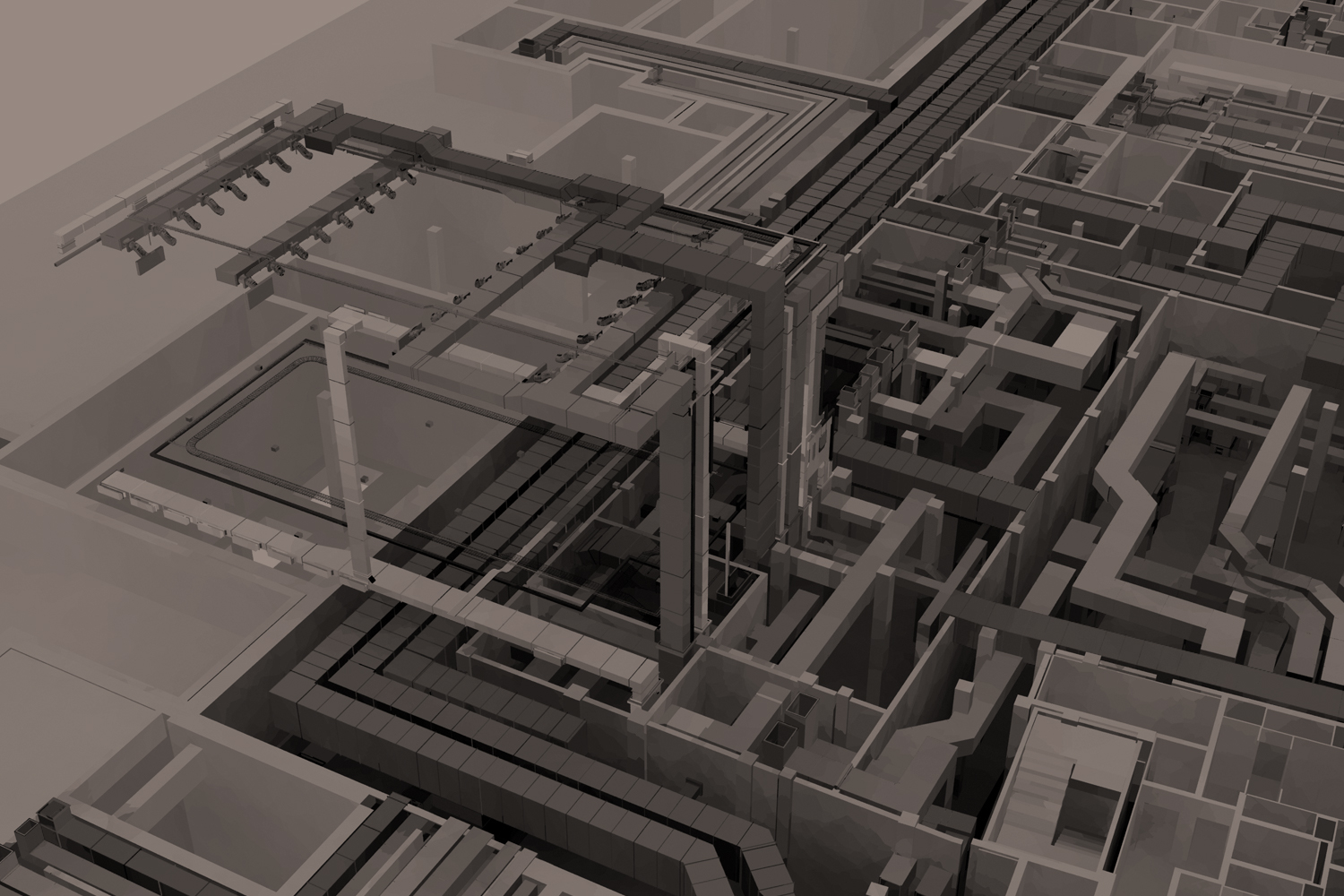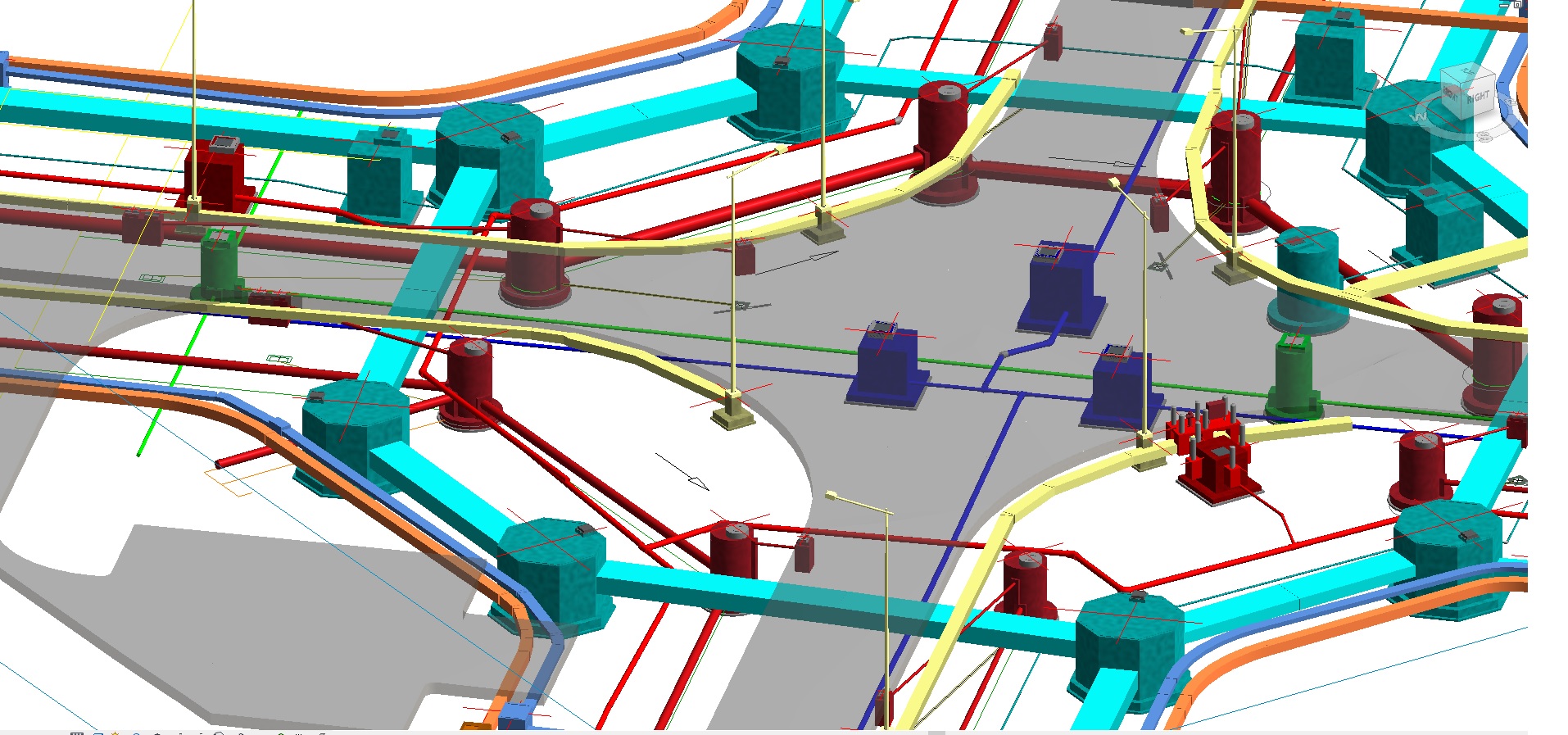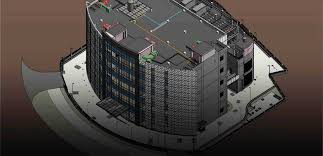Shop drawings are used to show how a contractor will fulfill the project’s design intent, promote compliance, and supply necessary diagrams, schedules, and other information that will be used throughout the build. As a result, they play an important role in the construction process. Today you’ll discover what shop drawings are, what they contain, why they’re necessary, and how shop drawings can help your construction project in this post. Additionally, you’ll discover useful advice for streamlining your workflow, lowering costly errors, and enhancing teamwork while getting the most out of your shop drawings.
What Is Shop Drawing?
Some people may also refer to shop drawings as technical drawings or fabrication drawings. All of the project’s built components, including structural steel, pre-cast concrete, windows, elevators, millwork, and more, will be produced in accordance with these drawings.
What Does a Shop Drawing Contain?
Shop drawings give the details, dimensions, and instructions required to guarantee that every design element fits as intended in the overall design. They can include schedules, diagrams, illustrations and drawings, brochures, and sample submittals in the construction industry. Shop drawings may also include multiple views, such as:
- Section view: the stages of construction and how the elements fit together.
- Detail view: focuses on specific areas of the design, emphasizing small but important details.
- Elevation view: looking at it from above.
Why Are Shop Drawings Necessary?
The technical documentation needed to convey how the project components requested by the designer and their team will actually be manufactured, put together, and installed is provided by shop drawings. They foster a common vision, which has been shown to be necessary for bringing challenging construction projects together.
Benefits of Shopping Drawing
Shop drawings have a wide range of advantages, including lower project costs, increased productivity, and better delivery schedules. They are essential tools for collaboration that: – Communicate the design’s intention and vision.
- – List the supplies needed for the operation.
- – Encourage teamwork among all parties during the construction process.
- – Add rich detail and specifications to the manufacturer’s or contractor’s documents in order to make the concept a reality.
Advice for Successful Shop Drawings
Here are some pointers to help you get the most out of and utilize your shop drawings:
- Complete the vision before producing shop drawings
Which shop drawings must be submitted to consultants for review should be specified in the project specifications. Shop drawings must be based on decisions made after carefully examining the contracts, drawings, and other specifications given by the designers. Shop drawings cannot be changed after they are created, so be sure to include all pertinent details before delegating their creation.
- Make sure shop drawings serve the purpose
The site conditions should be reflected in the shop drawings, along with any potential differences between those conditions and the contract documents. This is a vital check to make sure that anything manufactured off-site or built on-site complies with the design intent specified in the contract documents and that the general contractor and trades have a clear understanding of the project requirements. Before submitting shop drawings to the consultants, the contractor must always review them. This cuts down on time wasted by contractors reviewing drawings that will be rejected right away.
- Automate the evaluation of shop drawings
Making sure no two people are working on a different version at the same time is necessary when sending shop drawing files around for review and revision. You’ll frequently need to go after people in order to return the drawings on time. This can take a lot of time, especially if you’re managing hundreds of shop drawings for a single project.











