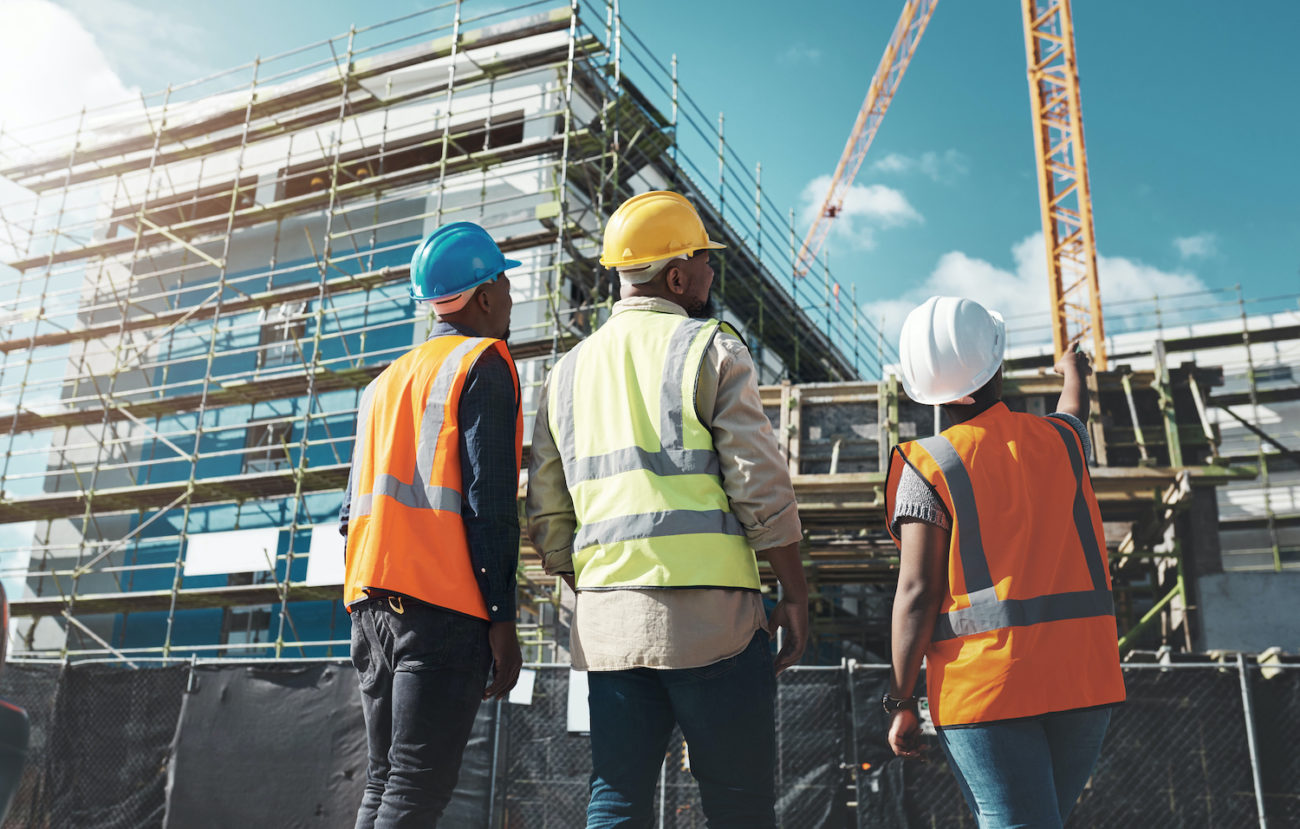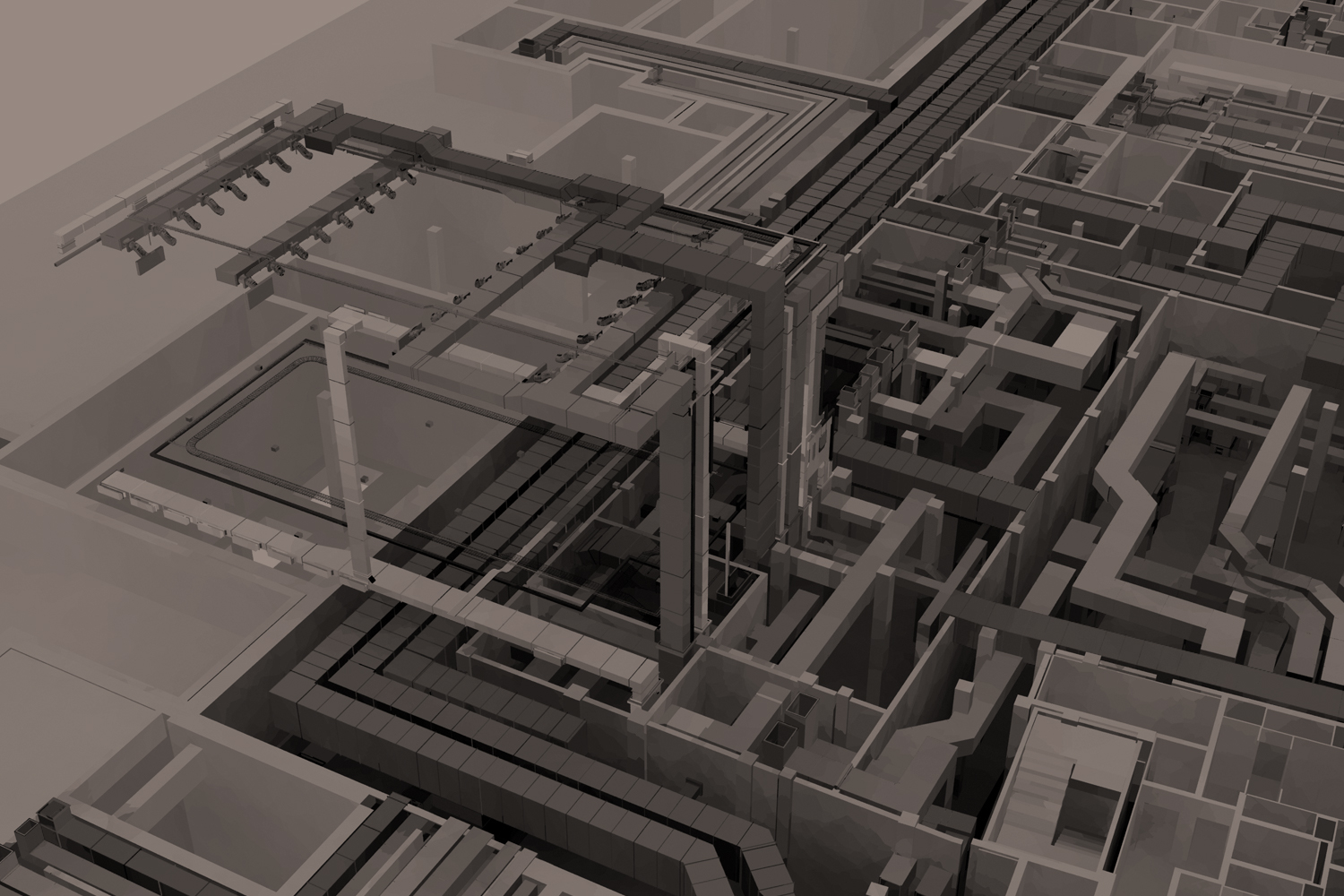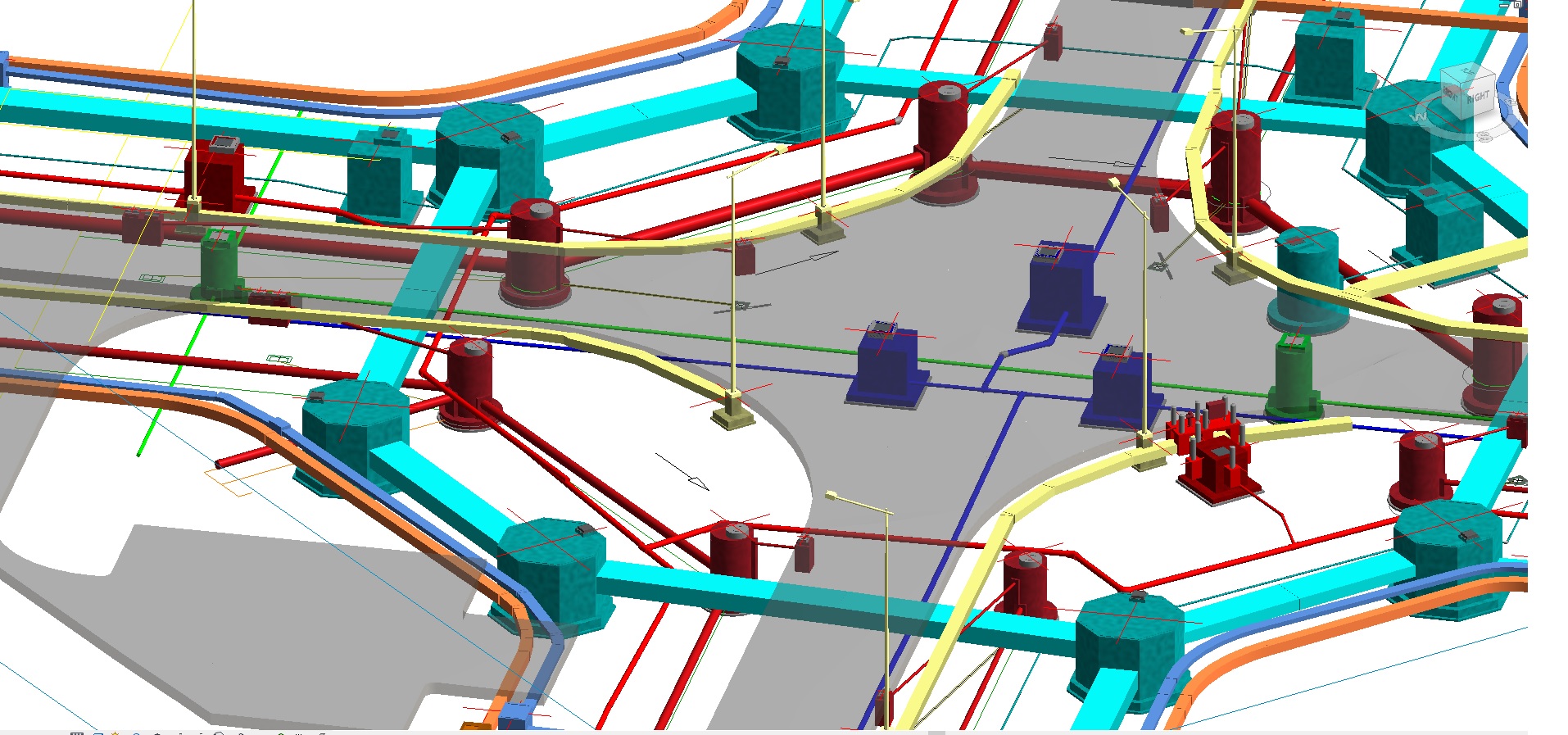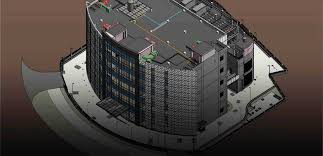The process of creating a structure, from initial design to final fabrication, is a complex and multi-faceted endeavor that requires a great deal of collaboration and coordination between various stakeholders. In this article, we will outline an 8-step workflow that can help streamline this process and ensure that the final product meets all of the necessary requirements.
Initial Design:
This is the first step in the process and involves creating a rough sketch or concept of the proposed structure. This is done in collaboration with the client and other stakeholders to ensure that the design meets all of the necessary requirements. The initial design may be done by an architect, engineer, or designer.
Feasibility Study:
Once the initial design is complete, a feasibility study is conducted to determine if the proposed structure is viable. This includes analyzing factors such as cost, materials, and construction methods. The feasibility study will also take into account any zoning or building codes that need to be met, as well as any environmental factors that may impact the project.
Schematic Design:
After the feasibility study is complete, the schematic design phase begins. This is when the design is refined and detailed, taking into account any changes or revisions that were made during the feasibility study. The schematic design phase is a critical step in the process as it sets the foundation for the rest of the project.
Design Development:
During the design development phase, the design is further refined and detailed. This includes creating detailed drawings and specifications for the structure. The design development phase is where the structure’s structural systems, such as foundations, beams, and columns are specified. The design development phase also includes specifying the building’s mechanical, electrical, and plumbing systems.
Construction Documents:
Once the design is complete, construction documents are created. These documents include detailed drawings, specifications, and schedules that are used to guide the construction process. The construction documents are a critical piece of the project as they are used by contractors and builders to construct the structure.
Bidding and Award:
After the construction documents are complete, the project is put out for bid. This allows multiple contractors to submit proposals for the work, and the best proposal is awarded the contract. This step is vital as it ensures that the client is getting the best possible price for the work.
Construction Administration:
The construction administration phase begins once the contract is awarded. This includes overseeing the construction process, ensuring that the work is done according to the construction documents, and making any necessary changes or revisions. The construction administration phase also includes coordinating with the contractors and ensuring that the project stays on schedule and within budget.
Closeout:
The final step in the process is closeout. This includes final inspections, punch lists, and any final paperwork that needs to be completed. Once everything is done, the structure is handed over to the client and is ready for use. The closeout phase is also where any warranties, guarantees, or maintenance agreements are put in place to ensure the longevity of the structure.
By following this 8-step workflow, the process of designing and constructing a structure can be streamlined and made more efficient. This helps ensure that the final product meets all of the necessary requirements and is completed on time and within budget. The workflow also helps ensure that the structure is safe and structurally sound, meeting all necessary building codes and regulations.
It’s important to note that not every project will follow this workflow exactly, as each project is unique and may require modifications to the process. However, this workflow serves as a general guide for structural design and fabrication. It’s also important to work with experienced professionals throughout the process, such as architects, engineers, and construction managers, to ensure that the











