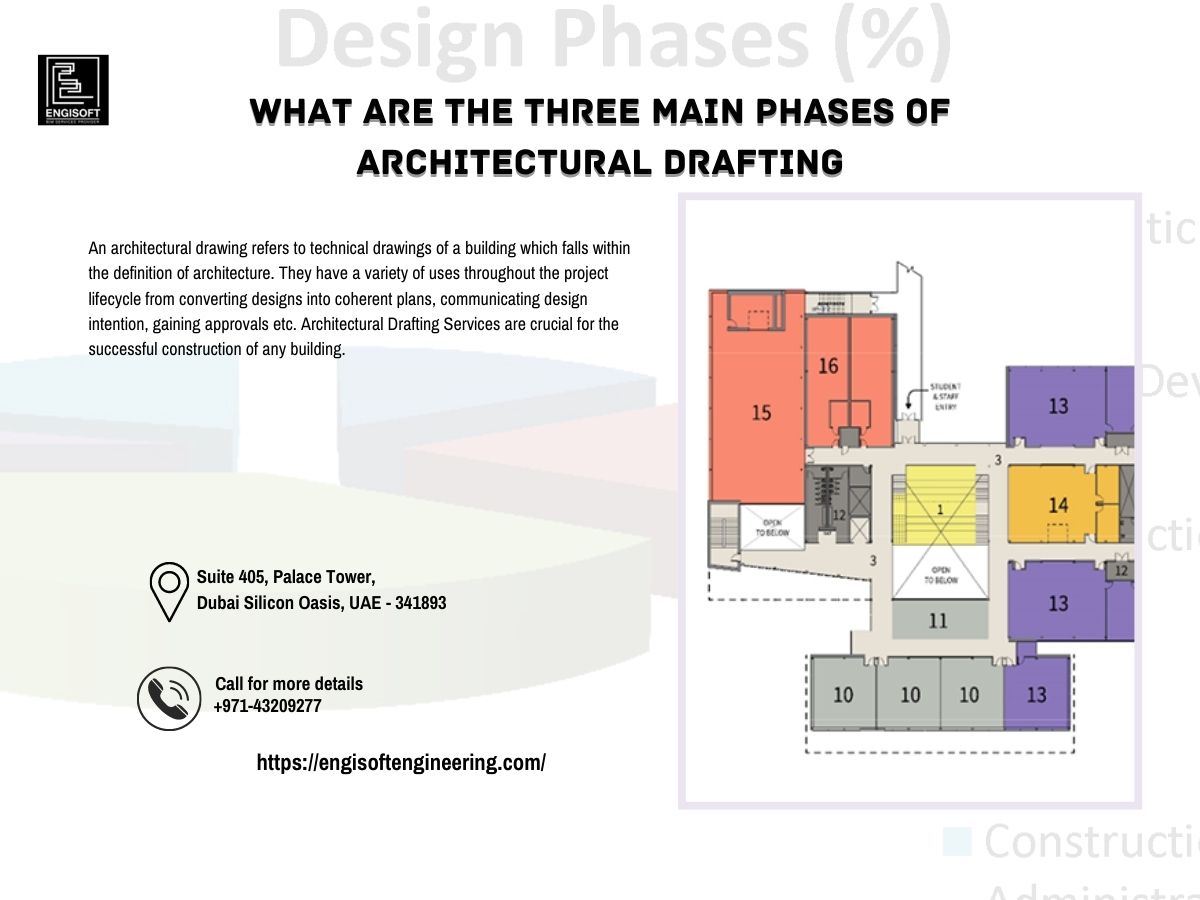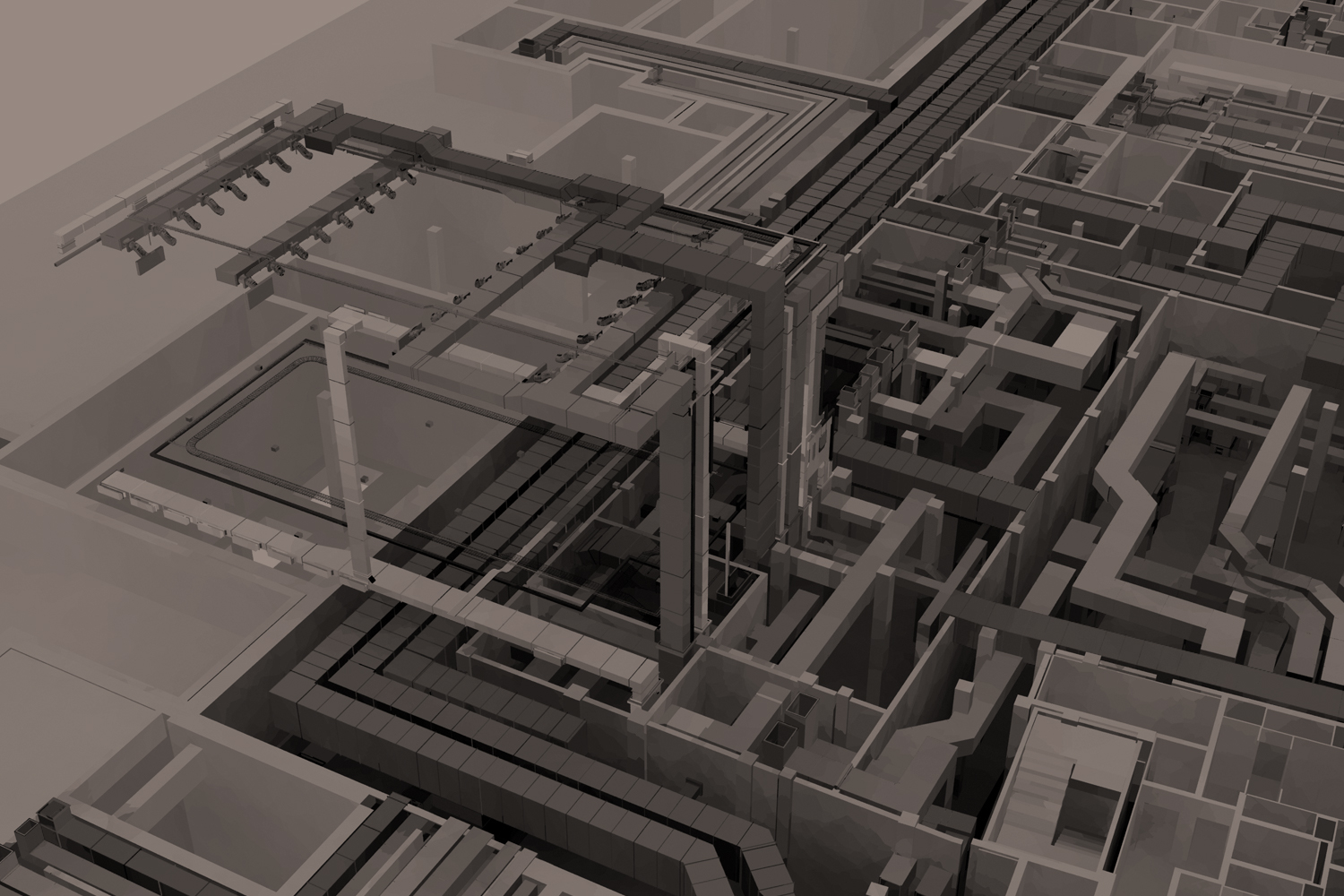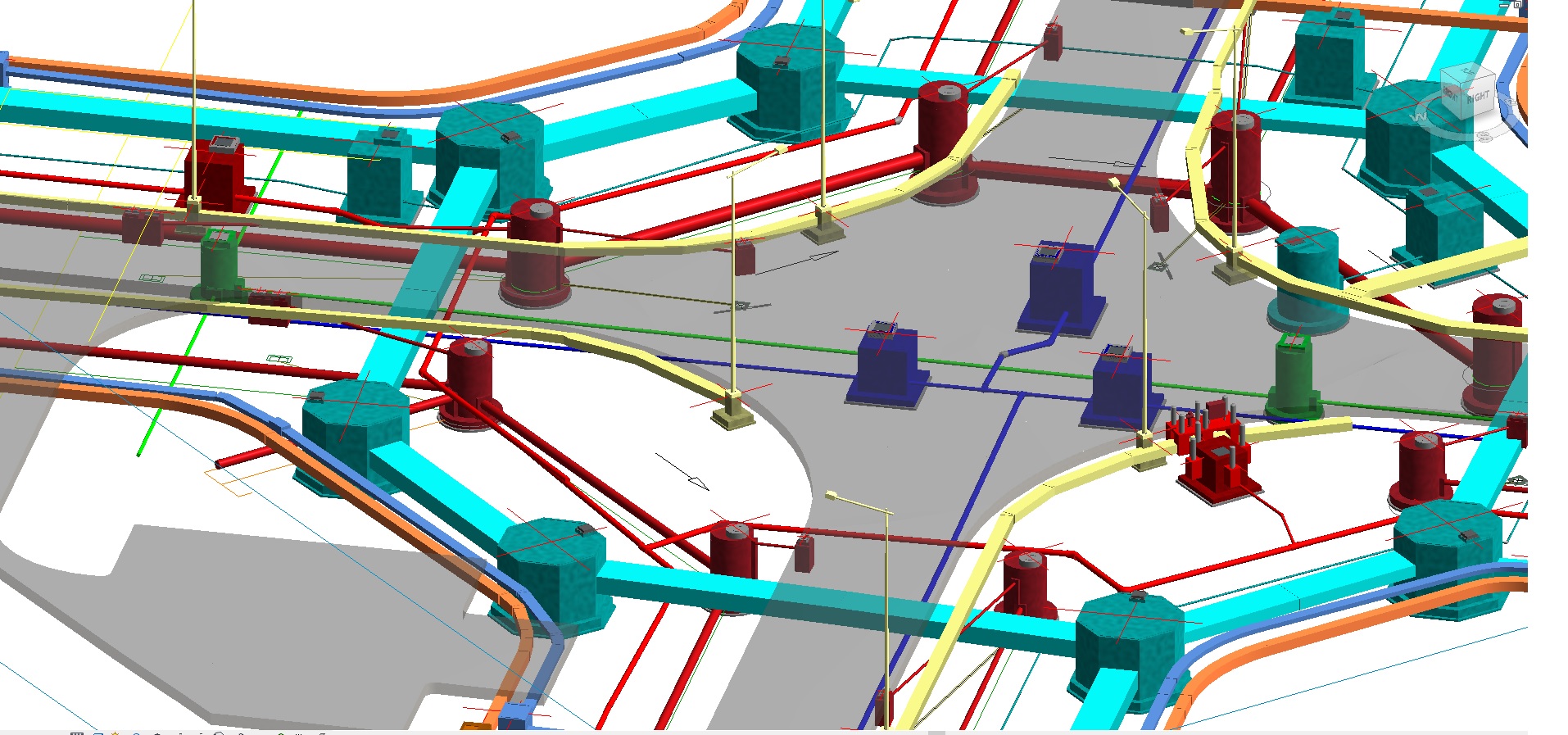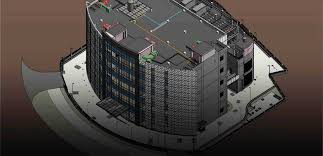An architectural drawing refers to technical drawings of a building which falls within the definition of architecture. They have a variety of uses throughout the project lifecycle from converting designs into coherent plans, communicating design intention, gaining approvals etc. Architectural Drafting Services are crucial for the successful construction of any building.
Architectural drafting can be broadly into three stages i.e. Schematic Design (SD), Design Development (DD) and Construction Documents (CD). Each design phase has its own importance and needs to be completed efficiently in order to finish the building project.
In the current article we will be looking into the three main phases of architectural drafting.
1. Schematic Design:
This is the first stage of the architectural drafting process. In this stage a graphical shape or an outline of the building structure is created. It showcases the scale, form, spatial relationships and 3D views. It sets the tone for the whole project. In this stage the architect must also consider the governmental permits that will be required. At the end of the stage the typical deliverables include floor plans, schematic site plans, building sections, exterior elevations etc. The client must provide approval of this stage before moving onto the next.
2. Design Development:
Once the client provides an approval of the schematic design the next stage involves the development of the design. It includes selecting, materials, finalizing designs, dimensions, location of architectural components like doors, windows etc. It also includes the planning of structural systems. Code Compliances are also determined in this stage. Key deliverables in this stage include dimension-rich floor plans, comprehensive building sections, detailed elevations etc. Cost estimations based on the plans can also be decided in association with cost consultants at this stage.
3. Construction Documentation:
The concluding stage of the architectural drafting process is to create construction documentation necessary for bidding, permit application and construction. They must provide information regarding every conceivable detail that could be useful for the actual construction. Here accuracy is of paramount importance for any errors in construction documentation could translate to errors onsite which could cause loss of time and money. Detailed and precise Construction Documentation Services also ensure that the project managers and contractors don’t have any confusion onsite. A set of construction documentation not just includes architectural drawings but also structural, MEP, landscape and other drawings which would be needed for the onsite construction. The architect must thus work with civil engineers, MEP technicians and other stakeholders.
These are the three stages of architectural drafting. Using them as guide allows the architects to complete the building project effectively in the given timeline.











