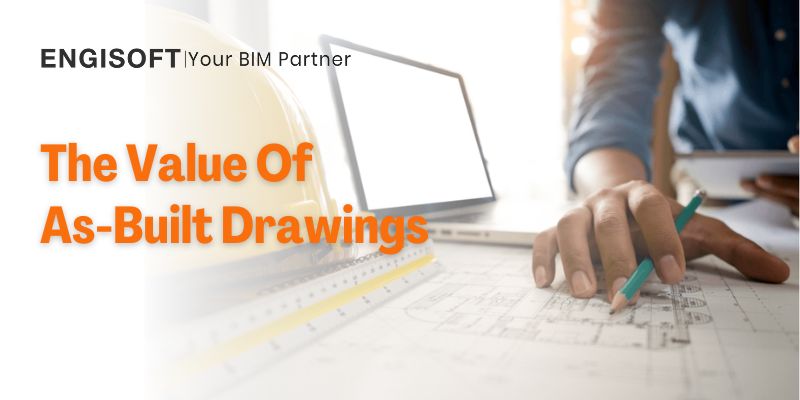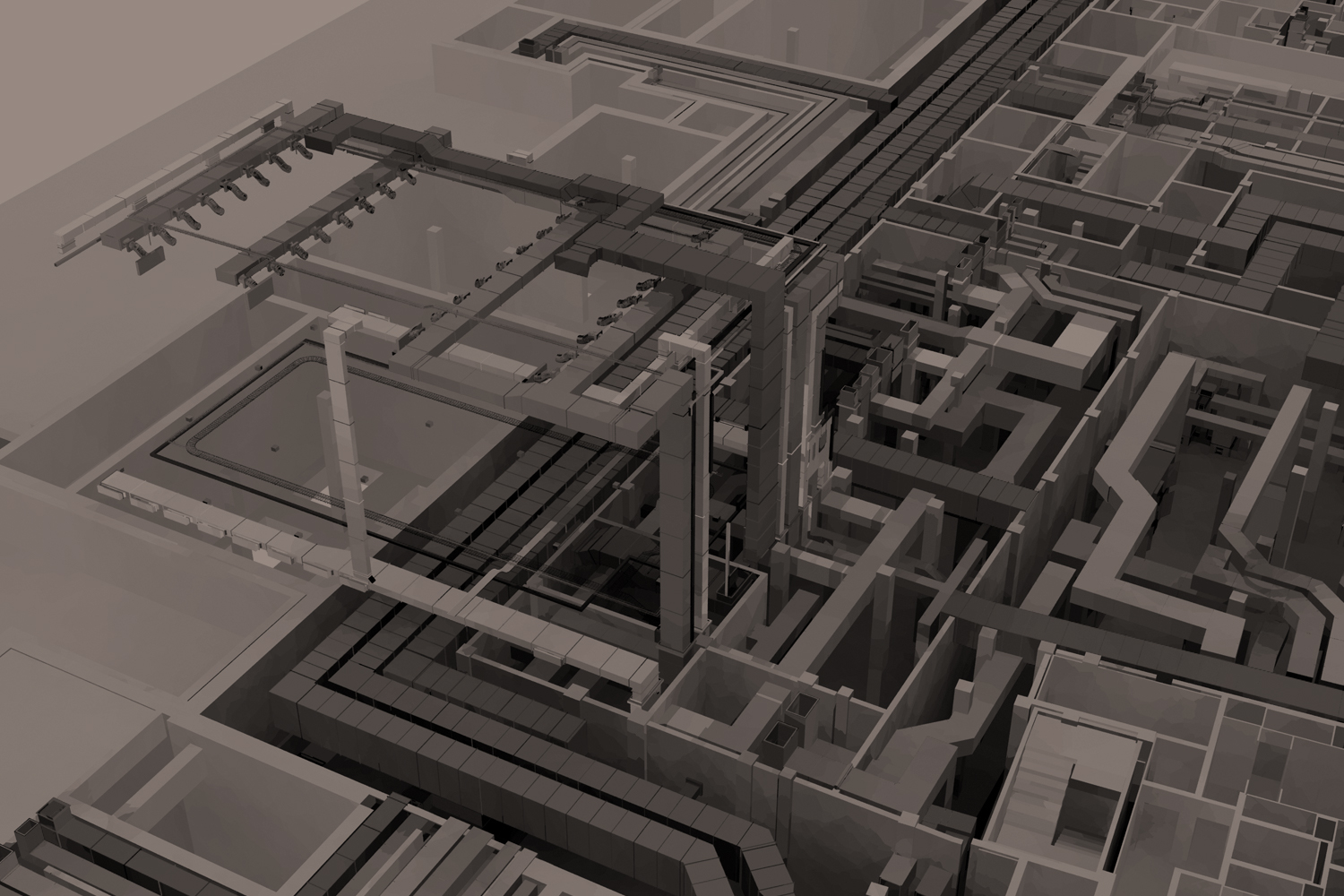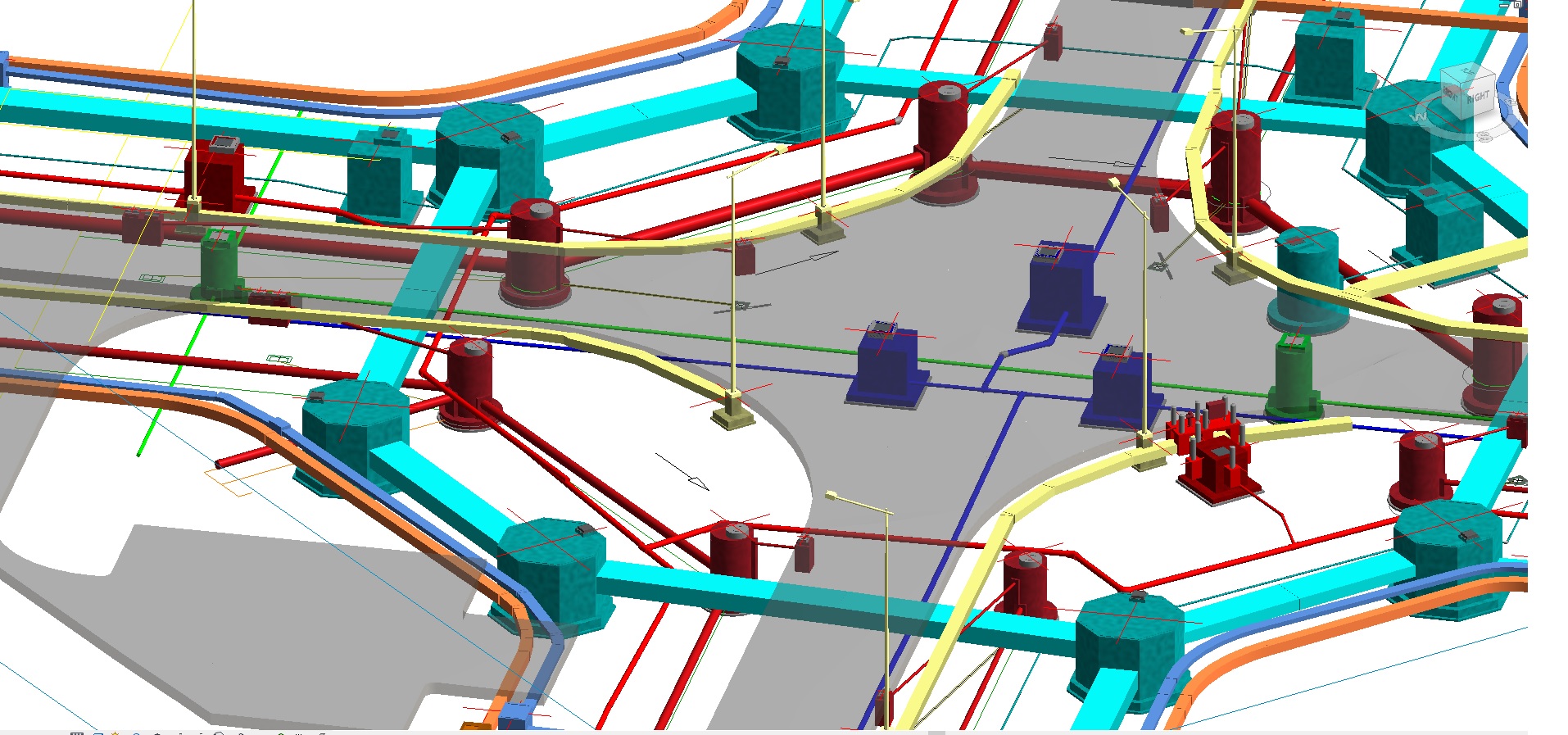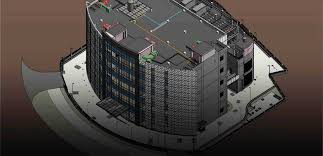The value of As-Built drawings for efficient project management after construction is frequently underestimated. Today we will provide an overview of As-Built drawings, including what they are, how they are created, and why they are important.
As-Built drawings
The term “as-built drawings” refers to a revised set of drawings that a contractor submits after finishing a project or a specific job. They show the precise dimensions, geometry, and location of all components of the work completed in accordance with the contract and reflect all alterations made to the working drawings and specifications throughout the construction process. Additionally known as record drawings or simply as-builts.
If the contractor precisely and consistently records how the structure and adjacent land change as work progress during each stage of construction, As-Built drawings will be much simpler to produce at the project’s conclusion. As-Built surveys, which document differences between original plans and what is actually built, are typically used for this.
The value of As-Built drawings
As-Built drawings are an essential part of every finished project and improve the contractor’s credibility with clients. This is so that beyond the original blueprints, there is a record of what was actually built in the As-Built drawings. Owners will have a precise record of what has been built with a complete history of project changes. This is crucial for any future renovations, additions, or ownership changes, especially if the original architects and contractors are not readily available after the building is complete. In order to receive occupational certification for the project, regulatory sign-offs with the local government and outside certifying organizations also depend heavily on As-Built drawings.
As-Built drawing components
A large number of details must be recorded during construction in order to produce the significant amount of information required for the As-Built drawings. However, this seemingly time-consuming task is critical for projecting the contractor’s professional image to its clients and increasing the contractor’s chances of getting more work on future projects. As previously stated, As-Built drawings contain a large number of details and documents. Here are some examples of such details:
- Material, dimension, location, installation, fabrication, and other changes
- Dates on which changes were made
- Changes made in response to the final inspection.
- Unexpected difficulties encountered by the contractor and how they were overcome
- Appendices and drawings from the shop











