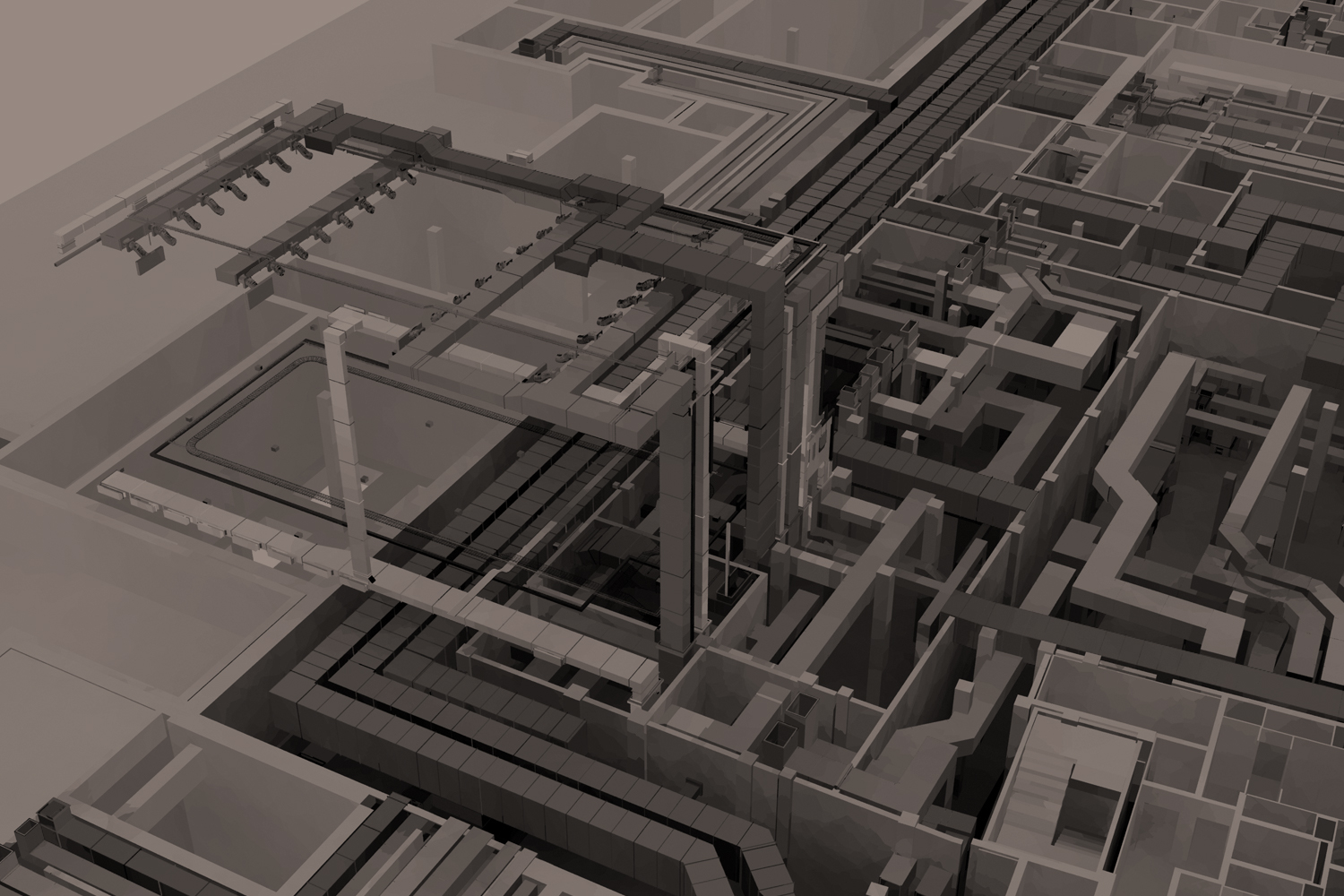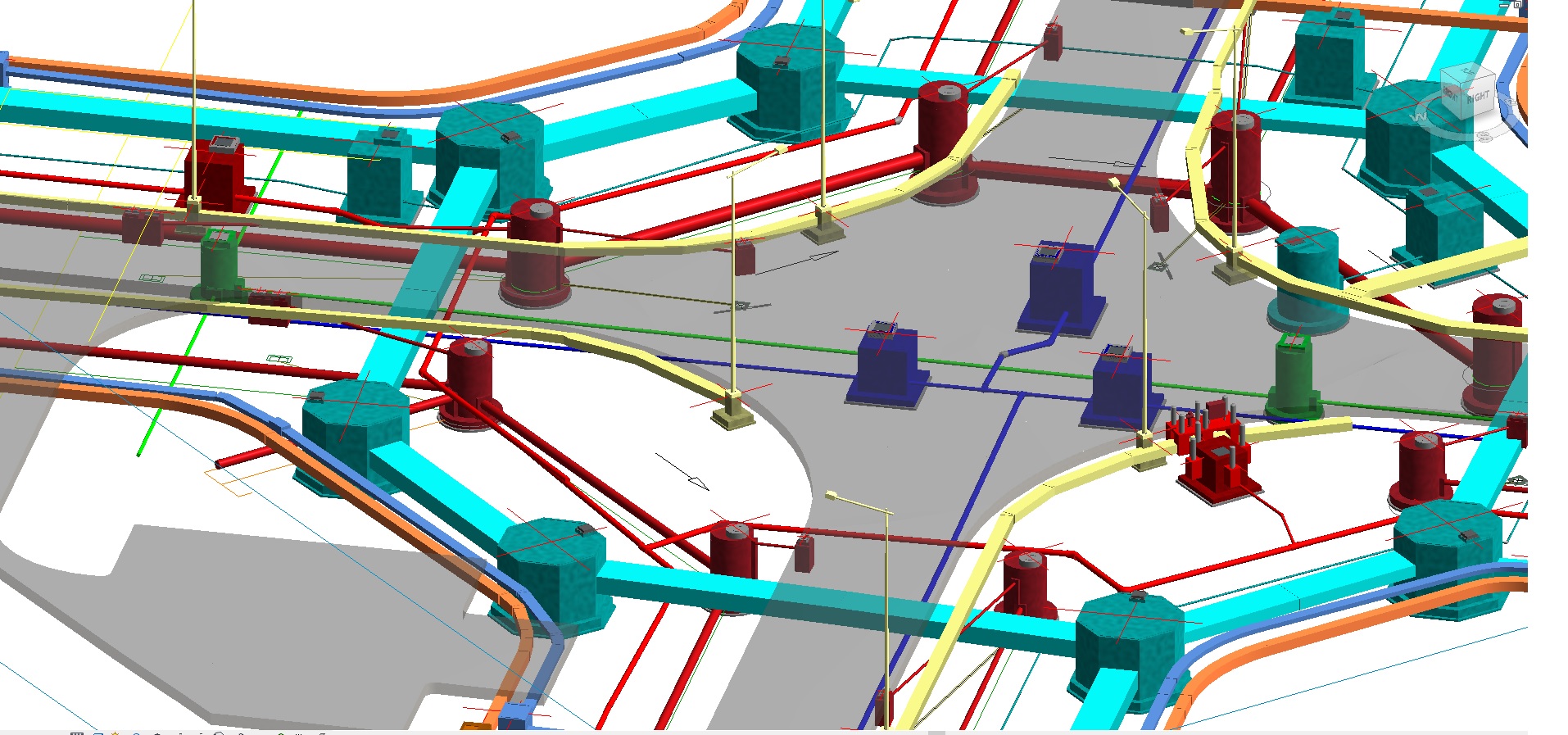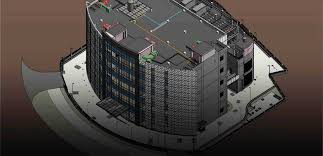A construction project’s information can be created and managed using BIM throughout the project’s life cycle. Using the appropriate technology, a coordinated digital description of every component of the built asset is created as part of this process. This digital description most likely combines structured data with information-rich 3D models, such as details about the product, the execution, and the handover.
Today Engisoft Engineering will help you to know about 4D BIM and its advantages.
What Does 4D BIM Mean?
The process of 4D BIM modeling involves making intelligent connections between the 3D digital model, which establishes the project geometry, and data on the execution times of the various construction-related activities.
The end result is a comprehensive information model that can also be applied to develop time-management simulations of the construction process that are accurate. All construction activities will be identified, their progress will be visualized over time, and stakeholders will have the chance to spot, analyze, and prevent issues with the sequential, spatial, and temporal aspects of the construction process.
The 4D BIM Concept of Scheduling
The planning of the time required to complete a project is what scheduling is all about. In actuality, 4D BIM entails specifying the tasks to be accomplished with a timeline and dynamically tying them to the BIM model.
Planning is a crucial component of design because it enables problems to be avoided and anticipated from the beginning, preventing mishaps and wasting time and resources on the job site. Contrary to conventional methods, construction planning enables the early detection of spatial and temporal conflicts as well as the early resolution of issues through prompt program updates.
Benefits of 4D BIM
The following list of 5 4D BIM features can help you work more effectively:
- From the very beginning of the process, AEC stakeholders can have a complete picture of the project and its construction;
- Reduce the number and length of meetings and phone calls required to communicate decisions, changes, and updates by using the real-time updating capabilities of 4D BIM. Communication is made significantly easier, more understandable, and more immediate thanks to the visualization of project progress made possible by 4D BIM models;
- Using the animation of the different construction stages you get from the 4D model, you can keep track of everything that occurs on the job site. What you get is a real video in which the various projects’ works are chronologically ordered to follow one another;
- The presence of a shared information model adds transparency and makes clear who is responsible for what. The person who made any additions or changes to the project can be easily identified;
- Using a construction animation sequence to track the development of the job site has significant benefits for safety, both in terms of the risk of project data breaches and on-site accidents.
4D Modeling Software
Now let’s examine in more detail the key 4D modeling tool features that make it possible to link a 3D geometric model to the 4D time dimension.
First, it needs to be made clear that 4D BIM modeling tools are software that enables linking a variety of data to the 3D BIM model related to work execution time and construction site organization. Through animations that replicate the progression of the various works and the progress of the site phases, this information is presented in a realistic manner. In reality, it is a real video that documents the construction site’s activities and progresses from the beginning to the end.
Advantage Of 4D Modeling Software
Most 4D BIM modeling software enables you to:
- Create a specific WBS to break the project down into individual activities and connect BIM objects to various activities
- Real-Time simulations of the project’s development over time can be used to create presentations that are accurate.
- Determine and resolve any potential conflicts. combine various 3D BIM models and include all objects related to activities, even those that aren’t directly related to the construction work.
- Export the charts you obtained in various formats and share the 4D model with your colleagues.
FAQ
What does 4D mean in BIM?
The scheduling data or time element is the fourth dimension that a four-dimensional BIM model reveals. So, 3D BIM plus a schedule is 4D BIM.
What is the 4D model?
A project schedule and a three-dimensional (3D) model are combined to create a four-dimensional (4D) model that simulates construction activities.
What is the purpose of 4D?
The 4D model facilitates engagement, communication, and decision-making throughout the project lifecycle by enabling stakeholders to visualize their schedules in a 3D environment.
How can 4D BIM improve the productivity of the construction process?
Estimates from 4D BIM are much more precise, paving the way for on-time delivery.
What is the BIM schedule?
A Building Information Model that illustrates how your project will evolve over time is paired with schedules.











